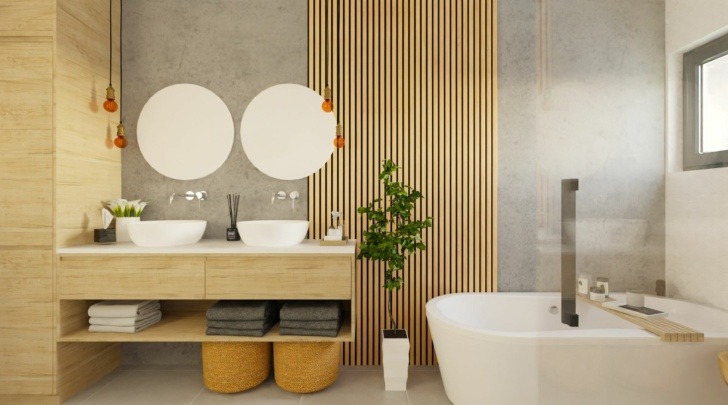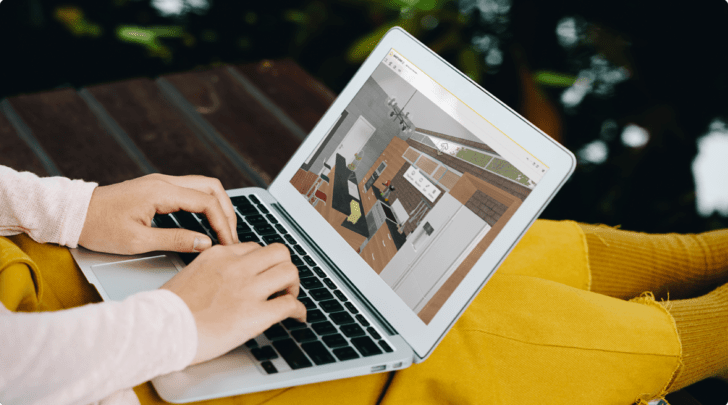How to plan a DIY home remodel & renovation project ?
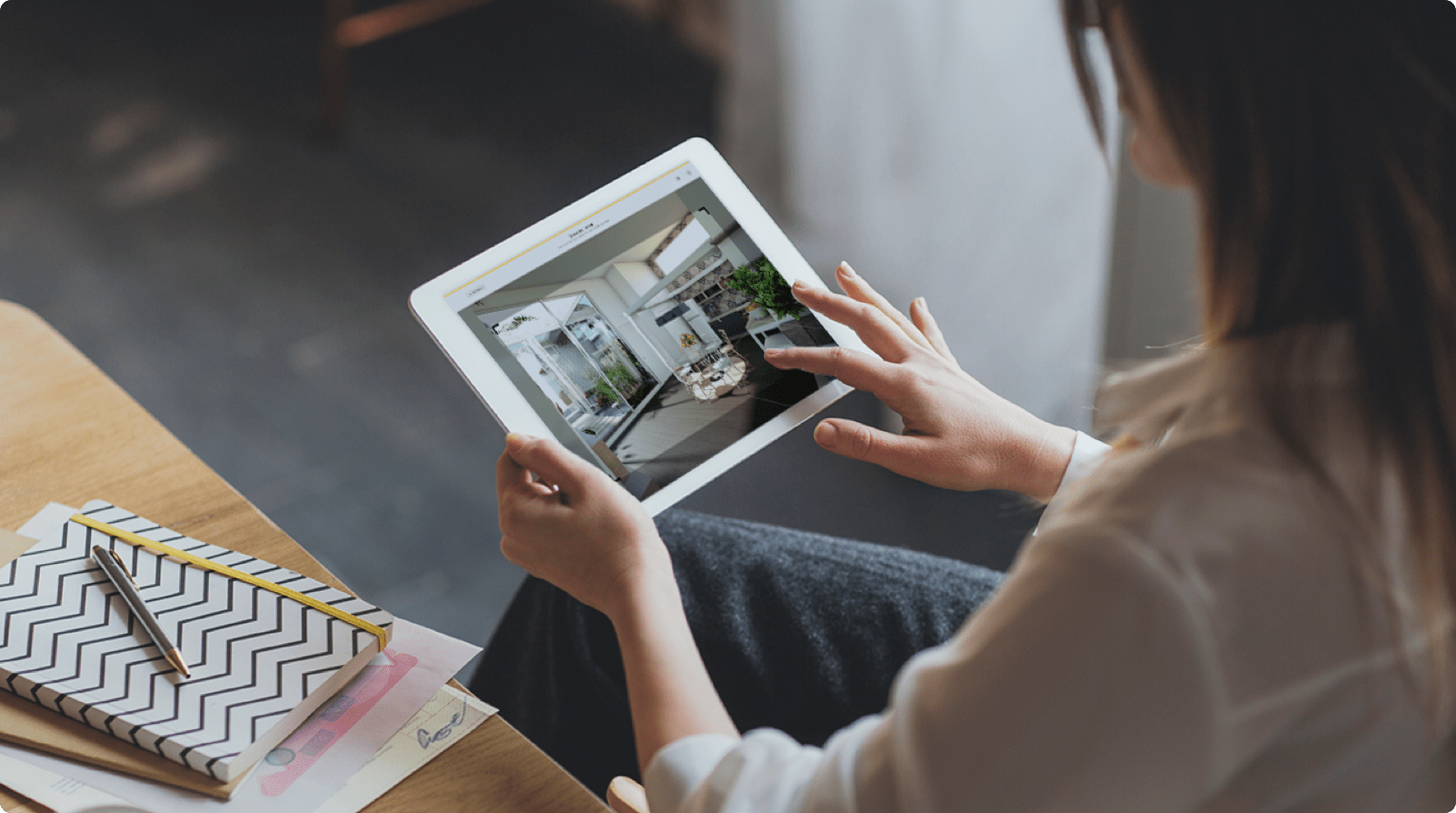
Create a floor plan without any prior design experience
Visualize different furniture layouts in 3D
Share your project online to gather feedback
Are you feeling overwhelmed by your DIY home remodelling project? Create a customized floor plan to simplify the process!
Quick and easy 3D floor plan generator
HomeByMe offers affordable solutions for homeowners who are looking to create online floor plans and high-quality 3D imagery.
Use HomeByMe to build 2D and 3D floor plans, produce high-quality rendered images and 360º HD views of your home remodelling projects. Explore your project in 3D using the first-person viewing mode, moving through each room as if in real life. Easily share your project and 3D images with friends and family.
The HomeByMe floor plan creation software has an intuitive interface, which doesn’t require any prior experience with interior design programs. Use HomeByMe to plan your home remodelling projects, by building and furnishing your 2D and 3D plans with ease. The online nature of the HomeByMe application enables you to access your project at any moment, via the internet.
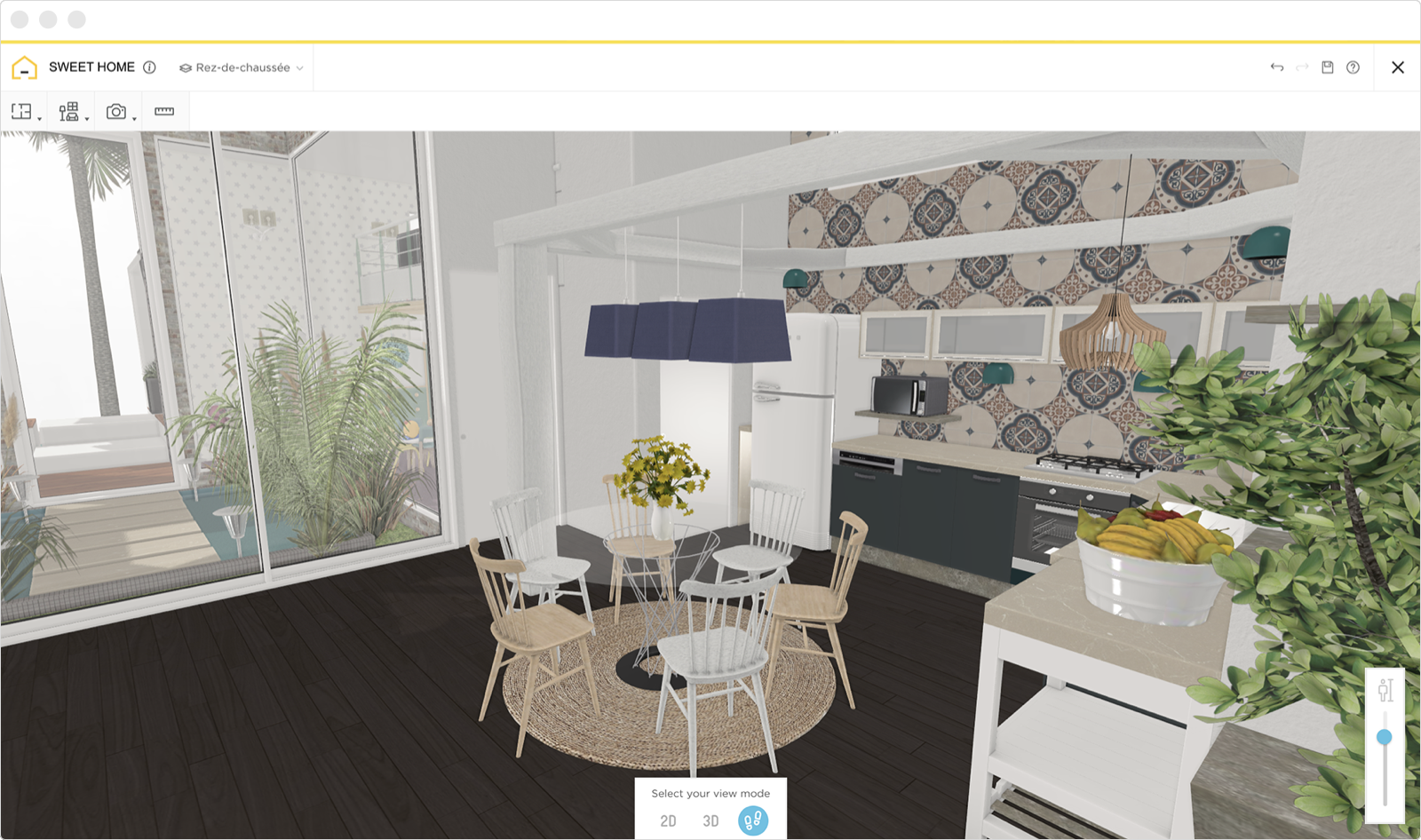
Furnish your home with products from our extensive catalog, including both brand name and customizable generic items. Once you’ve finalized your design, you can create realistic 3D rendered images of your project, before you start remodelling.
Finally, collaborate on your project with friends and building contractors by sharing 3D images, 360º views and the link to your project so they can take a virtual tour.
So, what are you waiting for? Start planning your next home improvement project today!
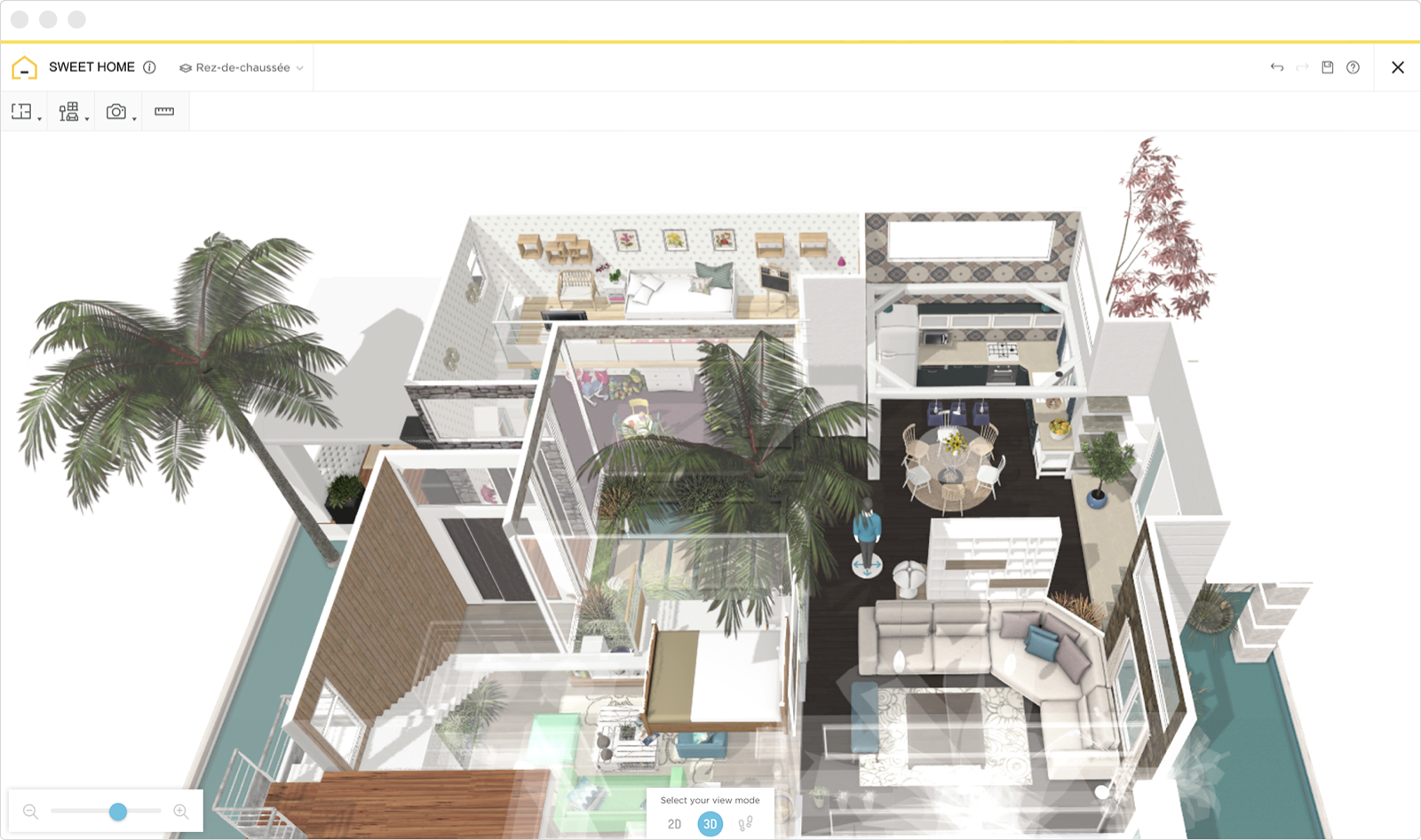
How to plan your home remodel with HomeByMe
1 Create a floor plan
Use HomeByMe software to build your floor plan in a few simple steps; starting with the walls, windows and doors. With such intuitive features, you won’t need any training or special knowledge to plan your home remodel. Start drawing now! Alternatively you can use our floor plan design service by providing a rough sketch.
2 Furnish you project
Watch your home remodelling project take shape by adding paint, tiling or floorboards to the floors and walls of your floor plan. Next, add furniture, kitchen appliances, bathroom necessities and decorations from our catalog of 10,000 products. Brand-name products enable you to shop online directly through their link and generic products can be customized to fit your style needs. Drag and drop, rotate, duplicate and replace with similar items, until you’re satisfied with your rendering!
3 Share your project in HD
Now that you’ve finalized your home remodeling project, you can produce high-quality images of your design in 2D or 3D. These are ideal for printing or sharing online with friends and project associates. Share your home remodeling project link, so others can take a 3D virtual tour of your property using the first-person perspective tool. HomeByMe’s advanced software allows you to generate a 360º view of your property to demonstrate the full potential of your design.
The HomeByMe floor planner lets you plan your own home remodelling projects online and visualize them in 3D.
Plan your bathroom remodel
Whether you have a small budget or not, renovating your bathroom is not always a pleasure. The constraints of plumbing and lack of space or light can quickly seem overwhelming. This is why it is essential to prepare your project as carefully as possible before starting the work.
To learn more, read our article on how to plan your bathroom remodel.
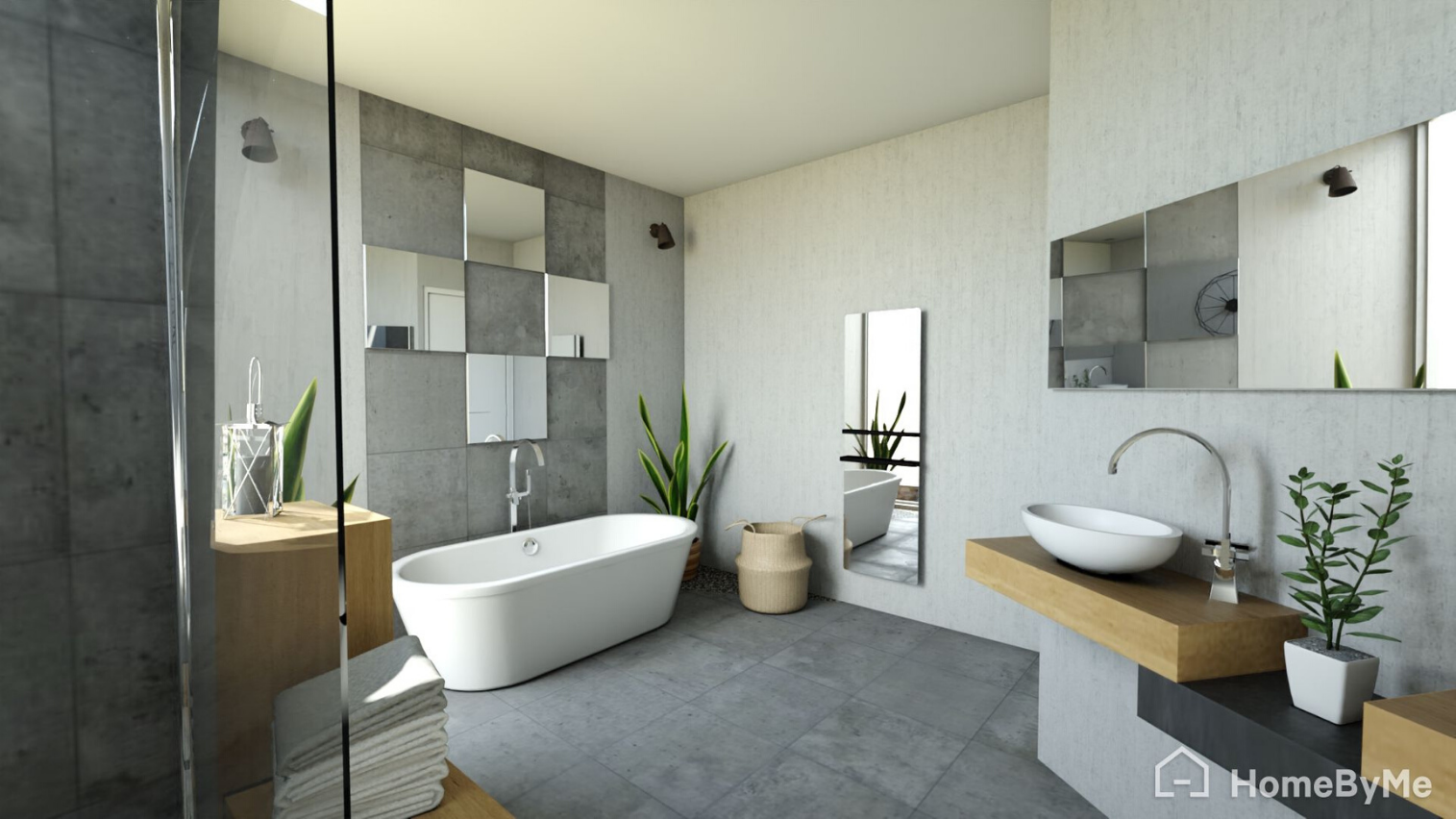
Plan your kitchen remodel
These days, it is almost impossible to renovate your kitchen without at least going through a floor plan stage. The technical requirements, the needs in terms of equipment and the many available deco styles make this room one of the most complex to renovate.
If you want to know more, please read our article on how to renovate your kitchen.
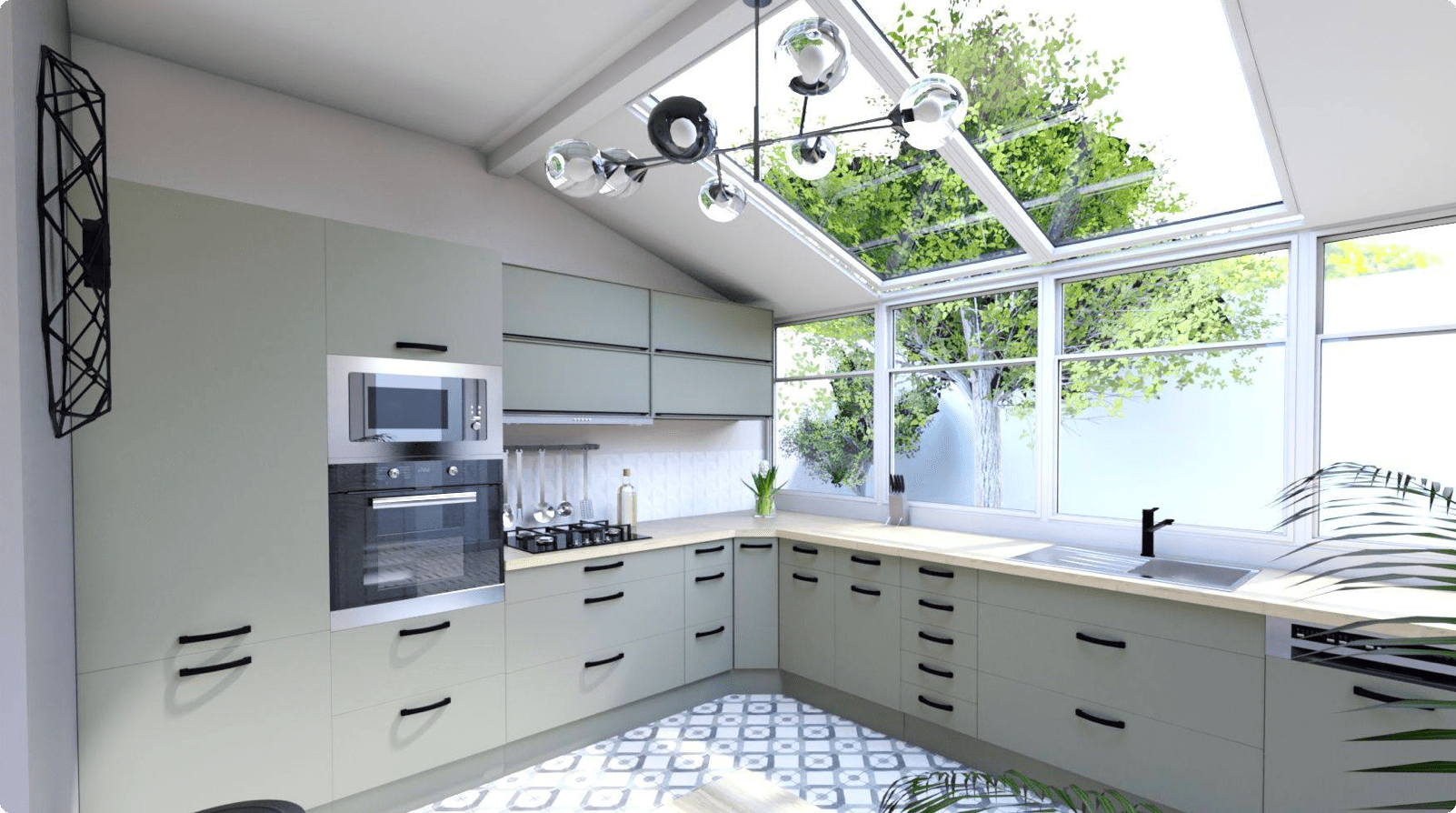
If you’re having trouble getting started, you can find ideas for your site plan in our Inspiration page. Visit industrial-style lofts, farmhouse kitchens, minimalistic scandinavian living rooms, vibrant bohemian bedrooms, and sleek, modern bathrooms to help get your ideas flowing.
You may also like...
It’s easy to plan your home remodel from A to Z, using HomeByMe’s simple and intuitive floor plan software.
Create a floor plan without any prior design experience
Visualize different furniture layouts in 3D
Share your project online to gather feedback
Need help from a professional?
Relax while our Interior Design Service plans your redesign project for you. Let them handle your new decoration!

Remodel your home now!

