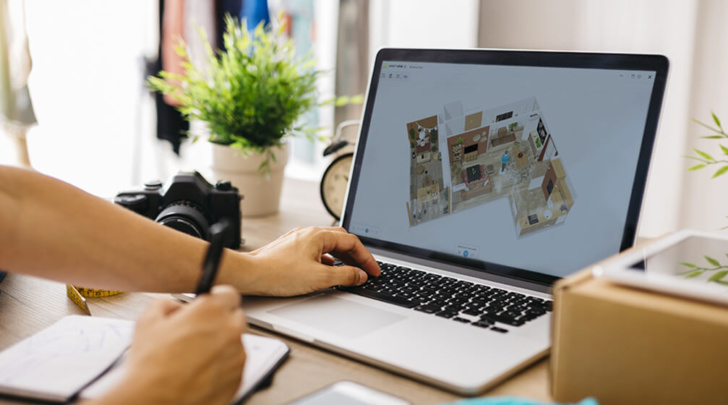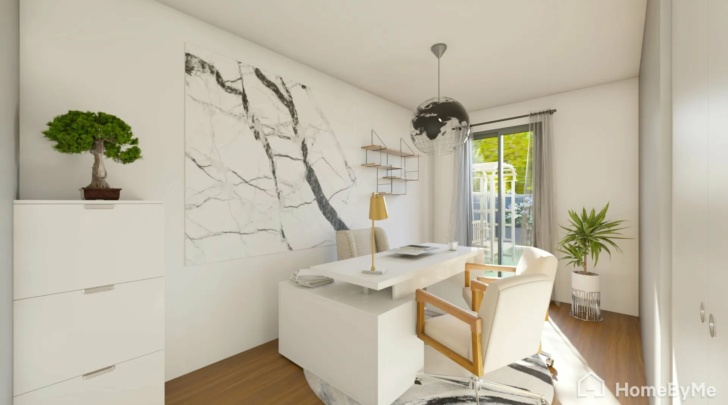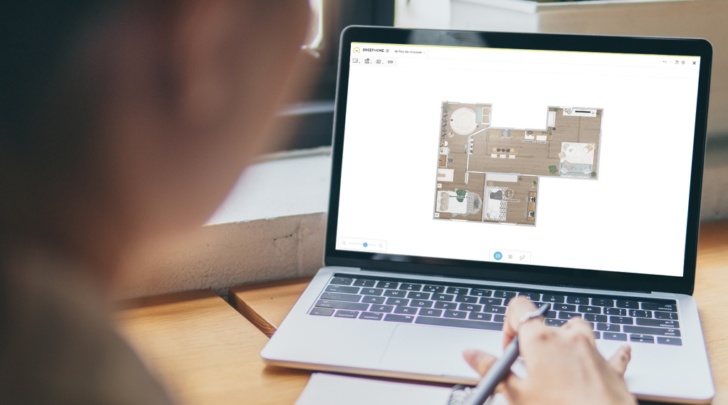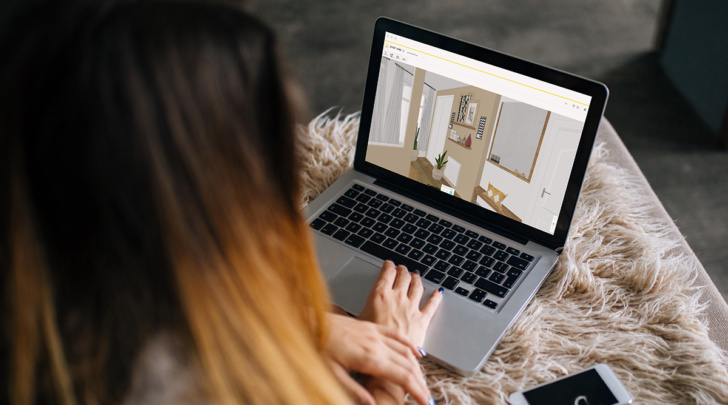How to Make Barndominium Plans Yourself?
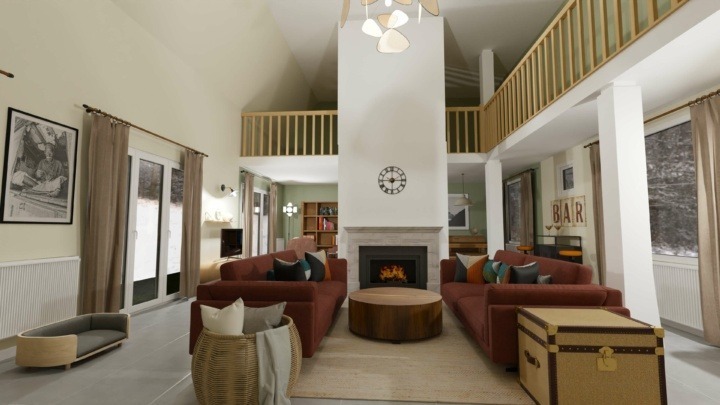
Create your perfect Barndominium plans
Visualise your virtual home
Be sure your furniture is perfect before getting things real
Embrace the laid-back vibes of the countryside with a customized barndominium designed by you. Using 3D floor planners, you can develop a design that fits perfectly with your new, rural setting. Find out how to get started below.
As more urban dwellers seek to trade in the bustling city vibe for the solace of the countryside, barndominiums are becoming increasingly popular. Just as the name suggests, ‘barndos’ are properties that are designed with a strong influence of country style barns. They typically feature open concepts, large floor-to-ceiling windows, a gambrel roof, and a rustic-meets-modern aesthetic. With the right balance and layout, these properties can offer an exquisite amount of character and space.
If you’ve already found your dream plot, find out how to make barndominium plans below with the help of free 3D floor planners that can guide you in creating the ideal setting to begin your new chapter.
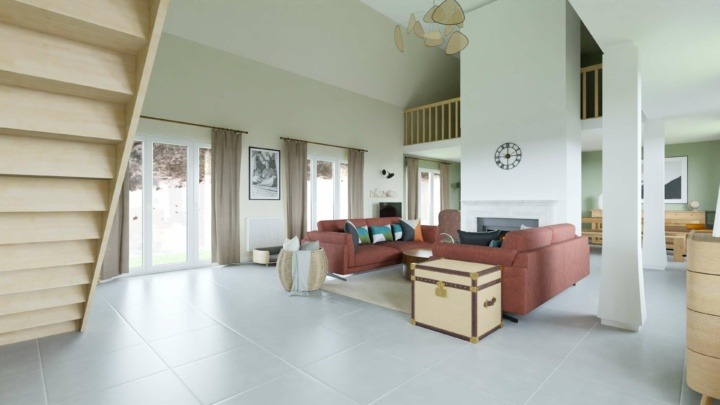
How to Make Your Own Barndominium Floor Plans
A few years ago, there was only one option for developing floor plans, which involved hiring an architect or interior designer. Today, 3D technology has changed that, offering anyone the ability to draft their own plans with incredible detail and accuracy. If you’re interested in taking charge of your barndominium floor plans, here’s how you can use a digital floor planner to create your dream design.
Create your own Barndominium Floor Plans:
1 Step 1. Create a free account
To get started, you can sign up for a free account on a computer or mobile device. Then once logged in, follow the steps outlined for setting up your first project.
2 Step 2. Draft the Outline of the Property
Drafting the outline of your barndo is the first step for building a 3D mock up. This will require measurements of the property or plot so you can input them into the online floor planner to keep your digital replica accurate.
With measurements in hand, you can utilize the toolbar to erect walls, windows, doors, and other pertinent structural features.
3 Step 3. Drag and Drop to Develop Your Design
After completing the foundation of the barndominium, it’s time to begin designing.
With an easy dropdown menu, you can browse the various options to choose whatever you need to build your home – kitchen cabinetry, flooring, paint, tiles, furniture, and even plants and decor. Anything you need or want to view, just click to drag it into your virtual barndo.
Move any items around with precision to find the best spot for them. You can also create duplicates to compare ideas or add something as soon as an idea strikes with a mobile floor planning option.
4 Step 4. Take a 360 ° of Your Design and Finalize It
At any point when you want to get an in-depth view and perspective of your design, you can take a 360 ° tour of it.
When you’re satisfied, finalize it by saving, printing photos, or sharing a link with partners or contractors.
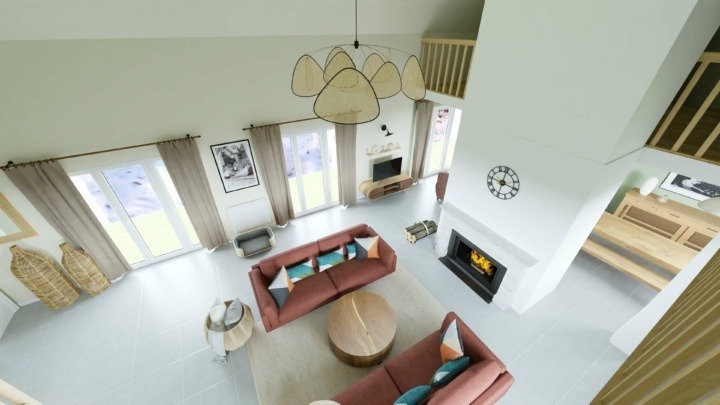
Things to Consider When Creating Barndominium House Plans
Barndominiums require extra caution and attention to detail since they’re not your typical structure. Keep these key points in mind when drafting your barndominium house plans.
Identify Your Design Objectives Clearly
Before you begin drafting your design, you should have a clear idea of what you want to achieve with your barndo. Maybe you’ve been dreaming of having a large, open-concept kitchen, a walk-in closet, or a lux bathroom with a deep soaker tub. Since you’re designing your newfound property from the ground up, spend the time to gather ideas from your favorite Pinterest boards and social media channels to discover your personal style so you can clearly identify your design objectives.
Be Practical and Prioritize Your Needs
While thinking of your design goals, just remember to be practical and flexible with your plans since challenges can arise that may force you to sacrifice certain features. To make it easier to prioritize, create a list of your wants and needs so you can be prepared for any potential hurdles.
Plan for the Present and Future
Don’t just think about your immediate needs. Think about what you will likely need 5 to 7 years down the road. Do you plan to start a family or expand it? Will you need to move your parents in with you? Maybe you’ll need a workshop once you retire. It is worth the time and effort to think about the future now so you can plan accordingly and avoid having to take on additional renovations that will cost you more.
Think Holistically, Inside and Out
Conceptualizing your floor plans in a holistic way is one of the best ways to ensure that you can maximize your space and will truly enjoy living in it. The structure of the barndominium and your budget will largely dictate whether you can build certain features, like a one-story or a two-story floor plan. But this is something to consider in the early stages, especially if you have children. Some other key components to consider for a holistic approach include the general flow of your layout, whether you want an open concept or not, and how to design your exterior so you can take full advantage of your rural, picturesque setting.

Find Ready-Made Barndominium Plans and Prices to Expedite Your Project
Taking on the task of designing independently isn’t for everyone. If you want a customized plan made for you, you can shop for barndominium plans and prices online, and work with an architect or interior designer to modify templates for your needs. Many designers will provide examples of their work and offer a quote upfront so you can know what to expect before deciding. If you’re limited on time, this is an excellent way to expedite your plans.
Purchasing a plot of land or an existing barndo structure is a big commitment that requires a truly custom design to ensure that you will enjoy your investment.
Experiment with different designs and crystalize your vision using HomeByMe’s free 3D floor planner. You can present your ideas to a contractor or designer in a precise and visual format so they can understand what you want and work with you to make your dream barndominium a reality.
You may also like...
Create detailed home plans with our 3D solution and the perfect lifelike 3D House!
Create your perfect Barndominium plans
Visualise your virtual home
Be sure your furniture is perfect before getting things real
Make flawless Design plans!

