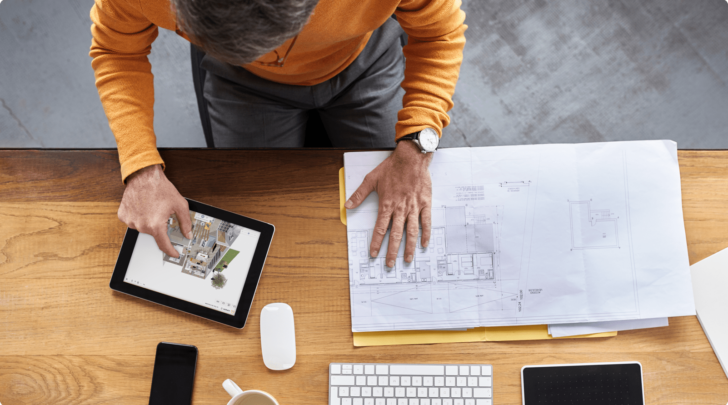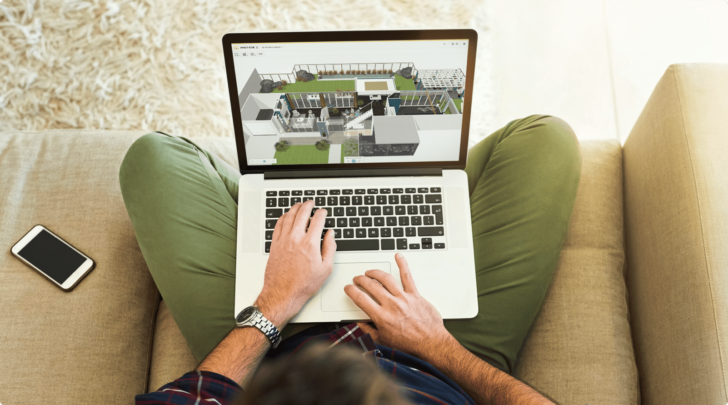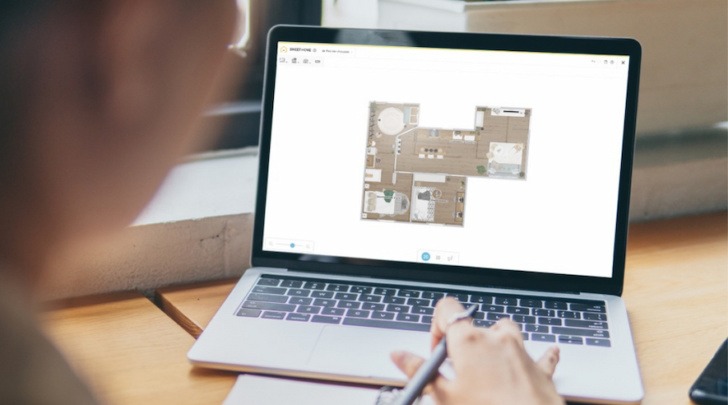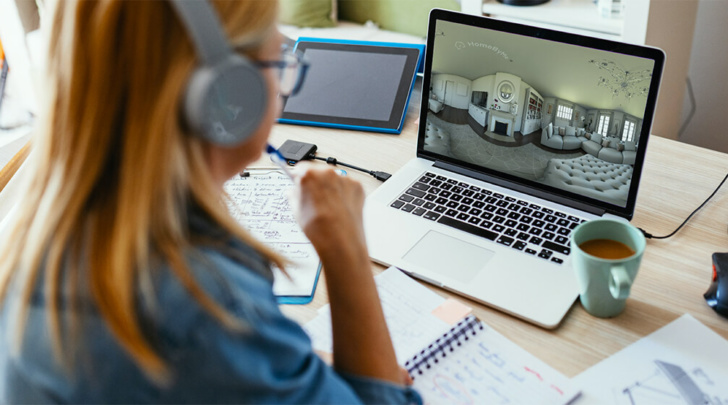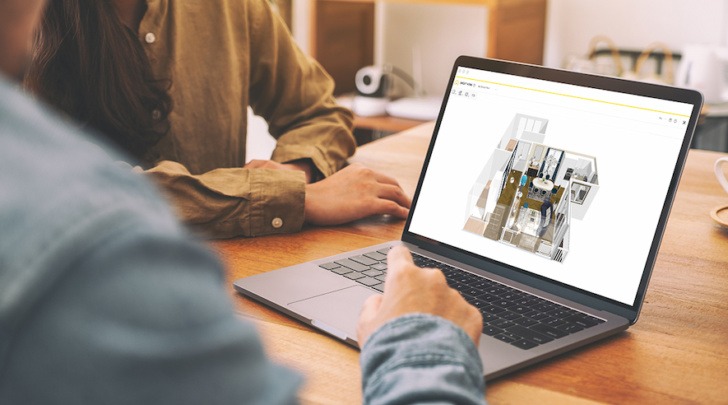How to create 2D site plans online?
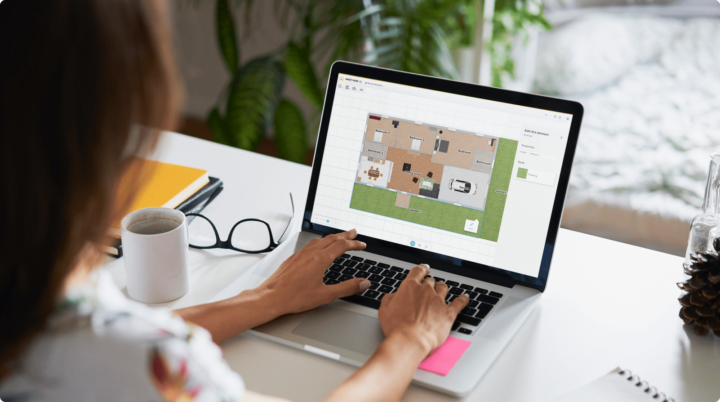
Create your 2D site plan in a few simple steps
Include important design and technical information
Access your site plan online at any moment
Are you launching a home renovation project? Get to know how to create 2D site plans online to test and visualize different design options!
Create your own 2D site plans
The HomeByMe site plan software allows you to create your own 2D site plans quickly and easily. There’s no need to download any computer programs; the HomeByMe application is available online, so you can access your projects at any moment.
Its intuitive interface makes building and furnishing your project a breeze! You can create a 2D site plan from scratch in the space of a weekend, even without any previous online design experience.
2D site plans are useful for showing the measurements of a property. As you draw walls and add doors and windows, the measurements are displayed to ensure that your site plan will be an accurate representation of your home. Choose whether or not to display surface areas and wall measurements when generating the final images of your site plan.
Print high-resolution images of your HomeByMe site plans or share them online with friends, project partners and contractors. You can choose which details to include in your 2D site plans, such as floor materials, measurements, room names, furniture and whether the plans are in black and white or color.
What are 2D Site Plans used for?
Backyard renovations
Pool installation plans
Landscape architecture
Garden terrace or patio design
Garage renovations
Home extensions
Garden redesigns
Driveway designs
Real estate advertising
Property sales and leasing
Real estate appraisals
Urban planning
What is the purpose of your 2D site plan?
The level of detail that should be included in your 2D site plan will depend on its intended purpose.
Administrative purposes
2D site plans used for administrative purposes, such as permit applications and property appraisals need to be clear and easy to read. Depending on its use, you can choose to include property features such as parking, swimming pools, outdoor decking and garden areas, however detailed information like interior furniture and measurements may not be required in your 2D site plan.
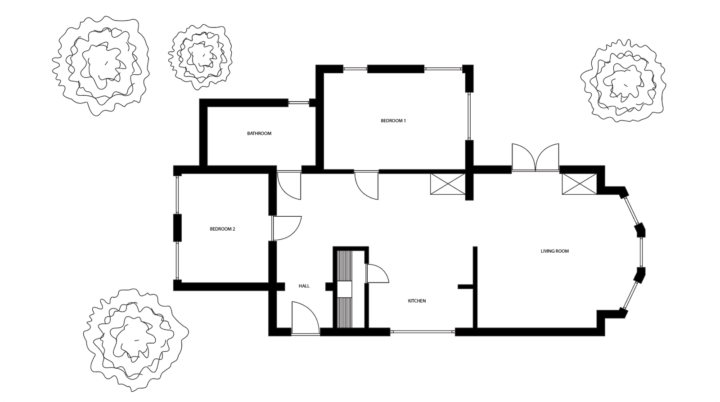
Home renovation or landscape design
If you are creating 2D site plans for home renovation or landscaping projects, it can be useful to include additional property details. 2D site plans can show details such as the type of terrain and plants you have chosen. For example, outdoor decking is represented by a brown wooden texture, grassed areas are green and concrete is shown as grey. Interior flooring such as tiles and floorboards can also be displayed, allowing you to easily visualize the various rooms of a house. These details help us to understand an entire property in an instant.
How to create your site plan
1 Create a free account
To get started, you can sign up for a free account on a computer or mobile device. Then once logged in, follow the steps outlined for setting up your first project.
2 Draw your Site Plan Outline
Draw your site plan outline with ease, using the HomeByMe online application. Include outdoor details such as stairways, garden paths, patio areas and fences. Define the indoor floor plan, including the room layout and add doors and windows.
3 Furnish your Site Plan
Choose furnishings for your home and garden from our extensive product catalog, which offers a variety of flooring materials, indoor and outdoor furniture, plants and accessories. Add features such as a swimming pool and an outdoor cabana to complete
4 Tour Your Site Plan in 3D
It’s time to take a virtual tour of your 3D site plan! Switch to the first-person viewing mode and move the avatar through your home and garden to view the project, as if in real life. Create realistic 3D rendered images of your site plan.
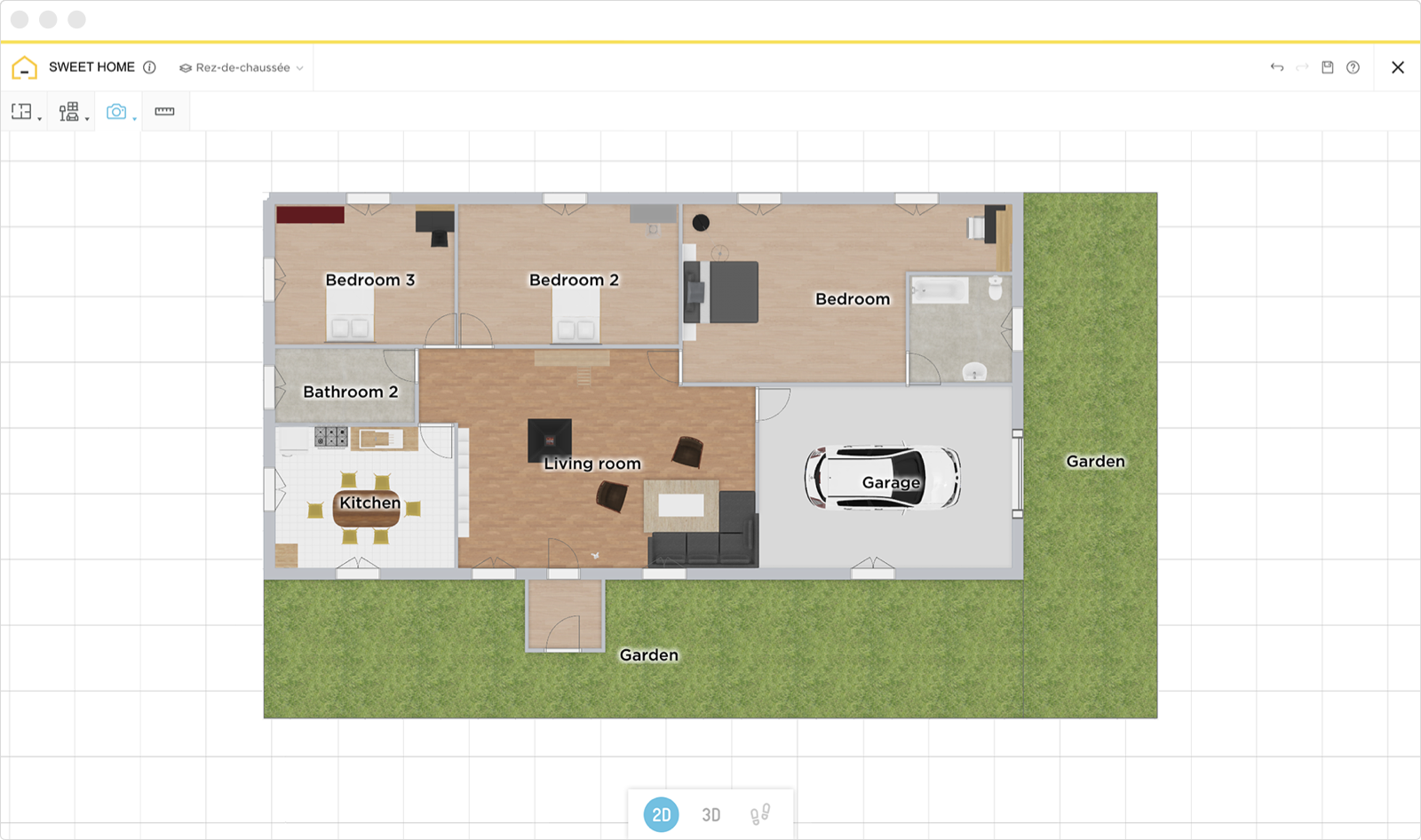
DIY Site Plans
Whether you’re working on a personal or professional property or landscape design project, HomeByMe has a solution for you! Learn more about using HomeByMe to create your own Site Plans.
How to create 2D Site Plans
Create your own 2D site plan in no time, by following these simple steps!
Draw an outline
Start by choosing the shape and size of your first room from a range of suggested shapes or draw it from scratch, using the pencil tool. For extra precision, you can specify the measurements of your walls and label each room (e.g. kitchen, living room, Jack’s room, etc.).
Import your site plan
Simplify the process by importing an existing site plan. If you have a hard copy of your site plan, you can scan and import it directly into HomeByMe. Choose the scale and trace over the outline, to obtain an exact replica of your original site plan.
If you need to draw your site plan from scratch, but are short on time, our partners offer site plan design services. Send in a rough sketch and you’ll receive your 2D and 3D site plans within three working days.
Insert windows and doors
As you create your basic outline, choose from a variety of doors and windows to insert into your site plan from the HomeByMe catalog. Generic windows and doors can be customized to suit your design, by adjusting their dimensions and opening direction.
Add floors and stairs
If you have a multi-storey home, you can easily add floors to your site plan with a simple click. Mezzanines are an interesting and practical design feature, create your own by adjusting the floor height and adding stairs.
Let us create your site plan
Do you need help creating your 2D site plan? Simply submit a sketch of your property outline with measurements and we will create your HomeByMe site plan for you. Receive your site plan in both 2D and 3D, ready for you to start decorating!
2D Site Plan Examples
2D Kitchen Site Plan
Experiment with the layout of your kitchen fixtures and appliances to find the most convenient and practical configuration for you.
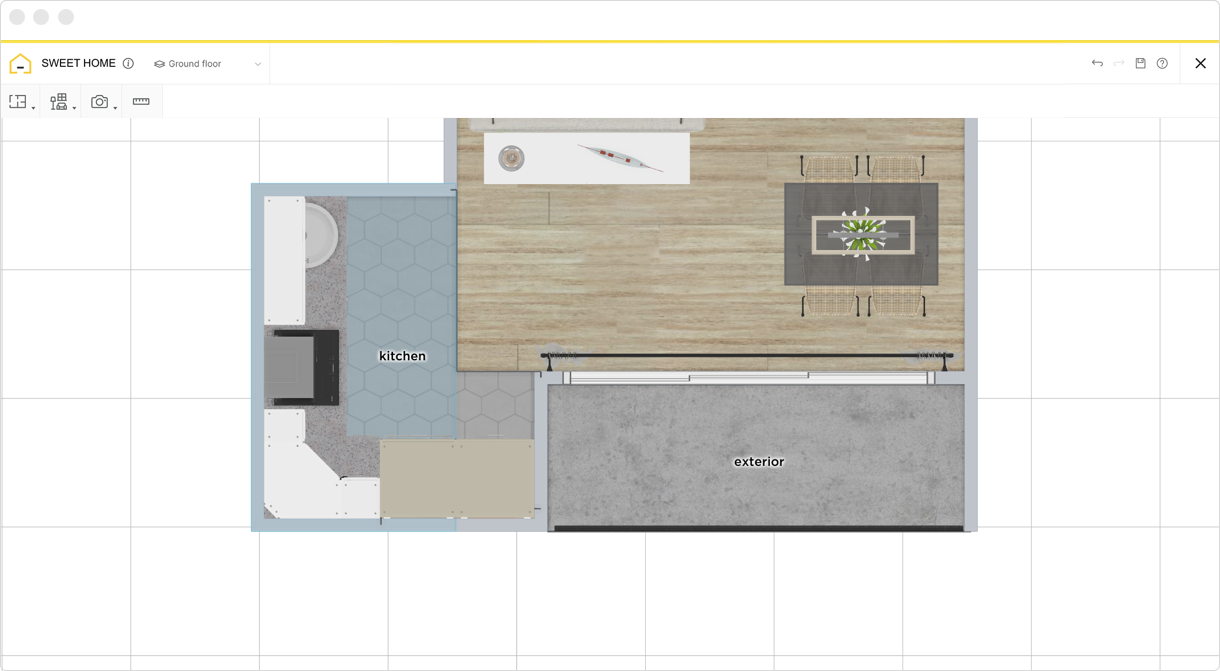
2D Bedroom Site Plan
Add and rearrange the furniture in your bedroom to create a new space that better represents your style.
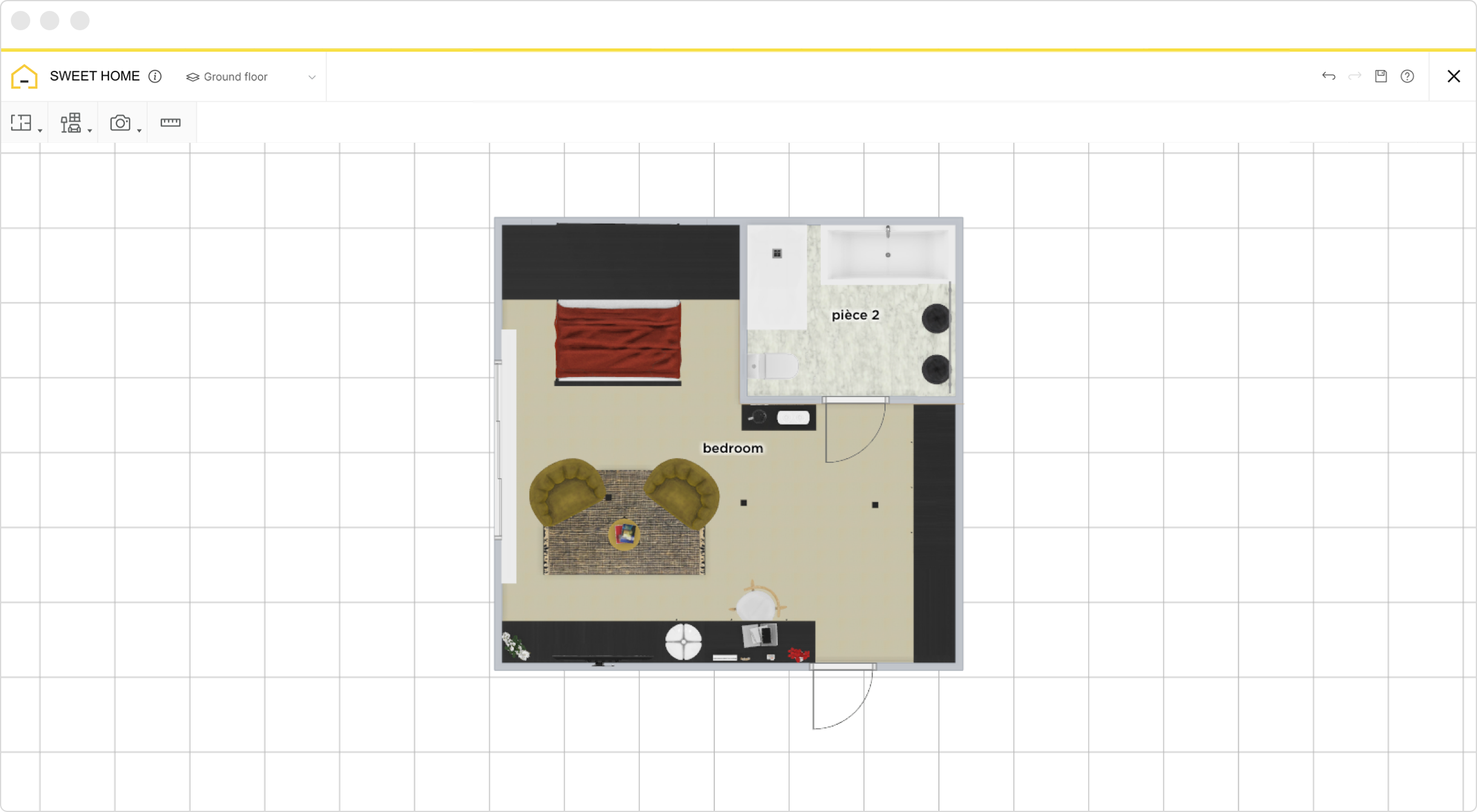
2D Bathroom Site Plan
Try out different positions for your vanity, bathtub or shower to create the most spacious bathroom possible.
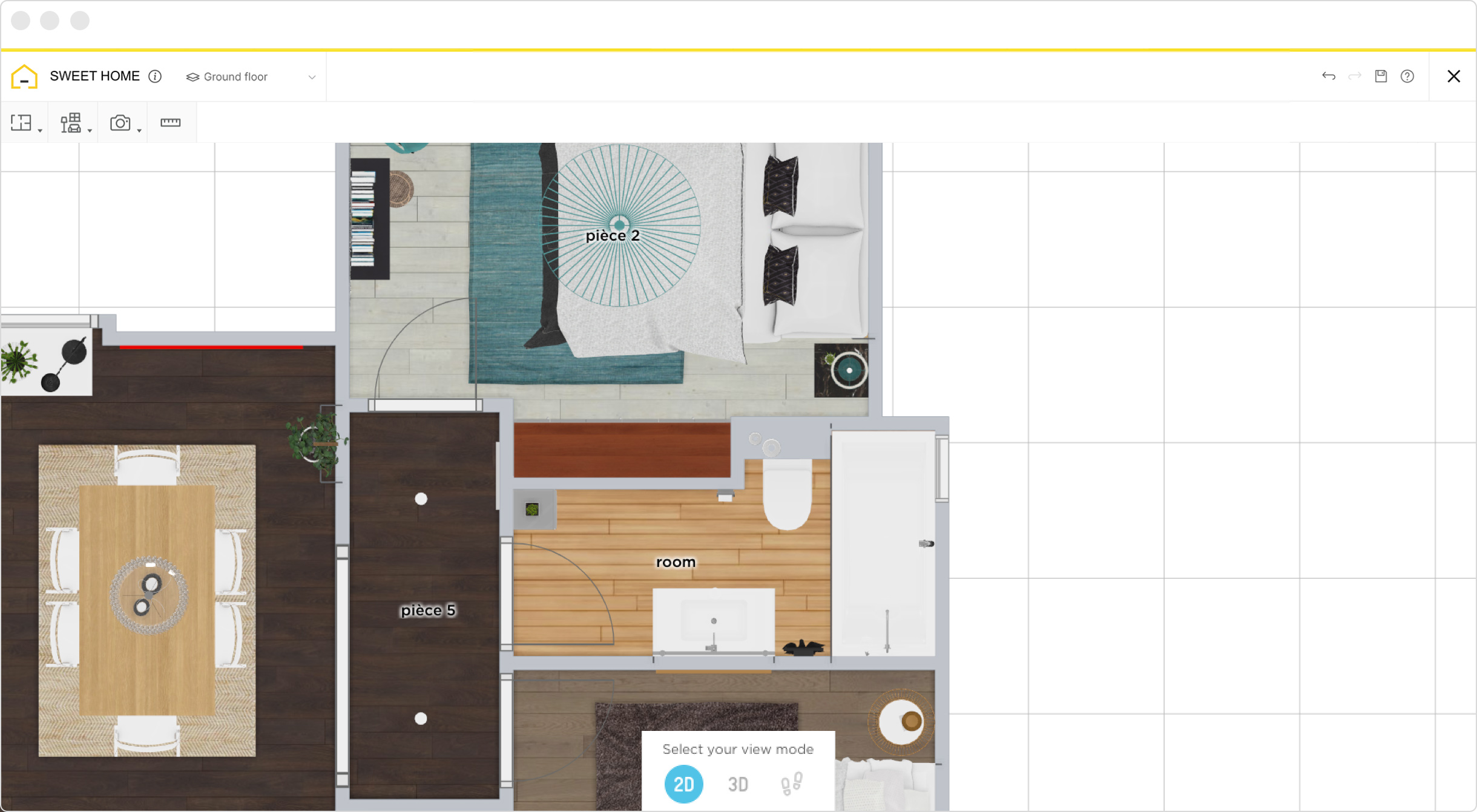
If you’re having trouble getting started, you can find ideas for your site plan in our Inspiration page. Visit industrial-style lofts, farmhouse kitchens, minimalistic scandinavian living rooms, vibrant bohemian bedrooms, and sleek, modern bathrooms to help get your ideas flowing.
You may also like...
2D site plans offer a general overview of your project. Easily create your own site plan with HomeByMe to manage all phases of your home remodel.
Create your 2D site plan in a few simple steps
Include important design and technical information
Access your site plan online at any moment
Create your 2D site plans!

