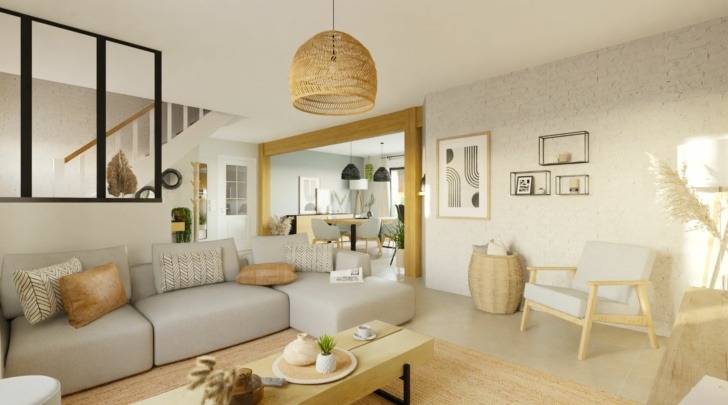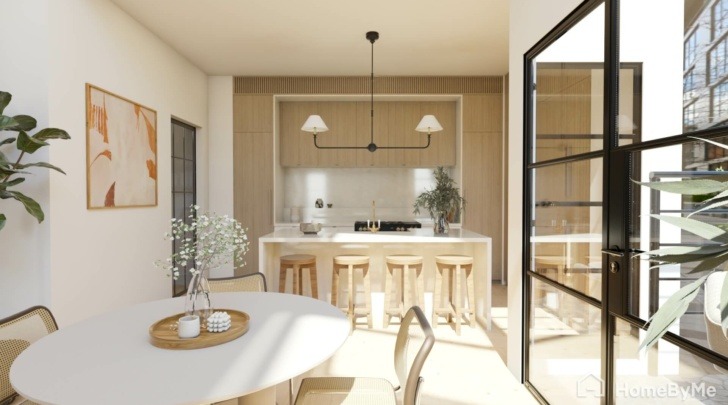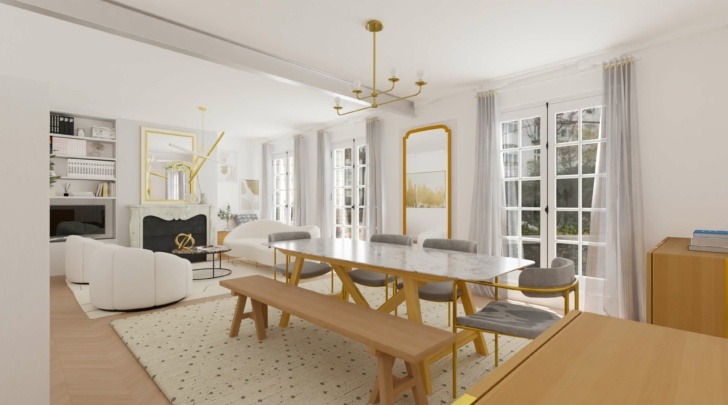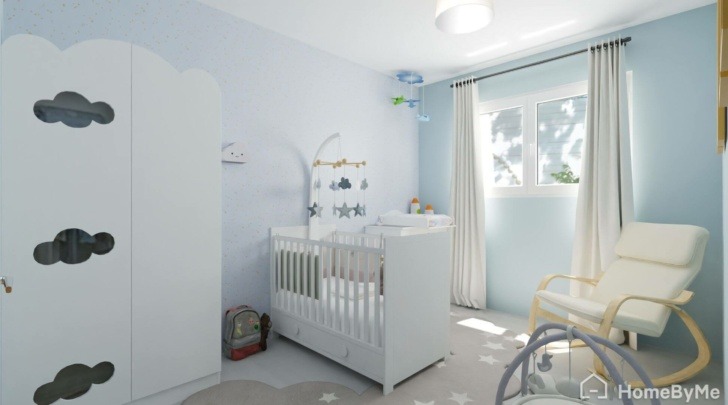Design Your Dream Outdoor Kitchen with a 3D Home Planner
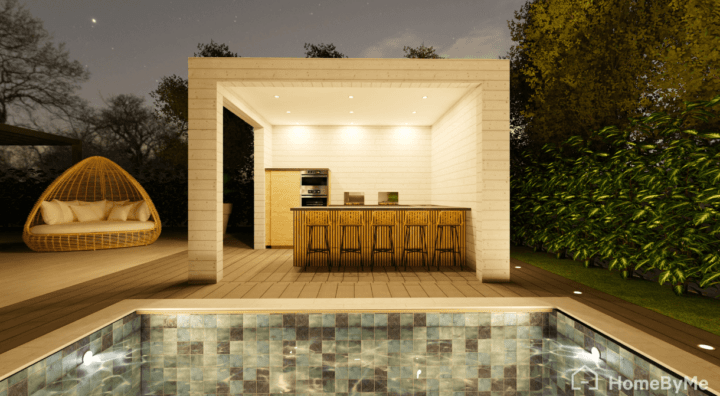
Create your perfect outdoor kitchen plans
Visualise your virtual home
Be sure your furniture is perfect before getting things real
Elevate outdoor living spaces with 3D home design planners that can show you the best layout, furniture, and decor to use with realistic renderings and easy-to-use VR tech.
The allure of an outdoor kitchen is undeniable during the blissful summer days. Just imagine a place where you can sizzle, sauté, and socialize all in one outdoor setting. From a sprawling backyard to an intimate patio, in this comprehensive guide, we delve into the realm of outdoor kitchen design, where culinary artistry meets smart and innovative spatial planning. Whether you’re a homeowner looking to make better use of the yard or an interior designer seeking useful insights, we uncover the key ingredients to crafting a remarkable outdoor kitchen that seamlessly merges functionality, style, and that unmistakable al fresco charm. With the help of 3D home design planners and realistic imagery, we show you how this ingenious tech is the ultimate tool for turning outdoor kitchen dreams into reality.
Mastering Outdoor Kitchen Design
Beyond the sizzle of the grill, designing an outdoor kitchen is about creating an immersive, comfortable, and welcoming space. Below, we unwrap the layers of outdoor kitchen design, revealing crucial tips to help you transform any outdoor nook into a culinary hub.
Location, Location, Location
The foundation of success for outdoor kitchen design lies in its location. Consider the orientation of the sun, prevailing winds, and ease of access from the indoor kitchen. This strategic positioning will optimize the cooking experience and improve the overall flow of the outdoor space.
Layout and Functionality
Think about how the outdoor kitchen will be used. Do you envision a compact cooking area or a sprawling big culinary showpiece? Whatever the case, the layout should follow a rhythm that improves efficiency. To do this, organize the outdoor kitchen into distinct zones: prep, cooking, and dining. This thoughtful planning will create a smooth workflow, all while keeping the conversation flowing.
Materials and Aesthetics
The choice of materials is the artist’s palette in your outdoor kitchen canvas. When choosing items, opt for weather-resistant materials that evoke your desired ambiance – whether it’s the rustic charm of natural stone, the contemporary allure of stainless steel, or the warmth of wood. These choices not only reflect personal style but also contribute to the durability of the outdoor kitchen design.
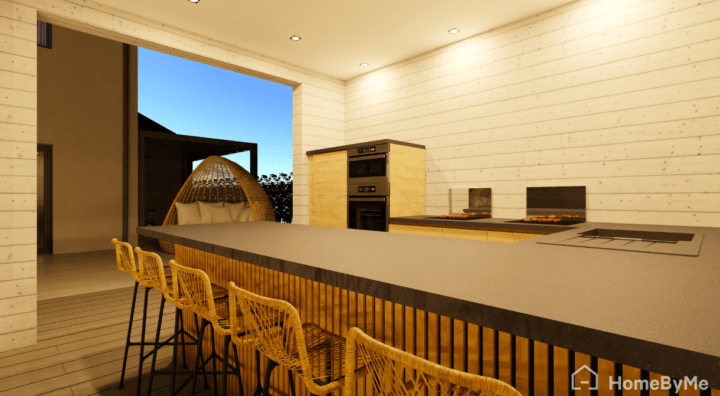
The Allure of Outdoor Kitchen Islands & What to Consider
Outdoor kitchen islands are the focal points that anchor an outdoor culinary oasis. These versatile structures offer additional space for food preparation, storage, and socializing. Let’s explore how to make the most of an outdoor kitchen island.
Purposeful Design
Decide on the primary function of the outdoor kitchen island. Will it house a grill, a sink, or a combination of appliances? Factor in utilities like plumbing and electricity to ensure the layout and design makes sense based on what’s practical for the setup.
Customization and Creativity
An outdoor kitchen island is a canvas for your design dreams. Incorporate unique features to set it apart, like a built-in wine cooler, wood-fired oven, or even a bar counter. Tailor the island based on culinary preferences and entertaining style.
Cohesive Aesthetics
Any great design must be cohesive and complement the surroundings. Make sure to be consistent with the selection of materials, colors, and finishes to create a harmonious visual flow that will enhance the overall appeal of the exterior.
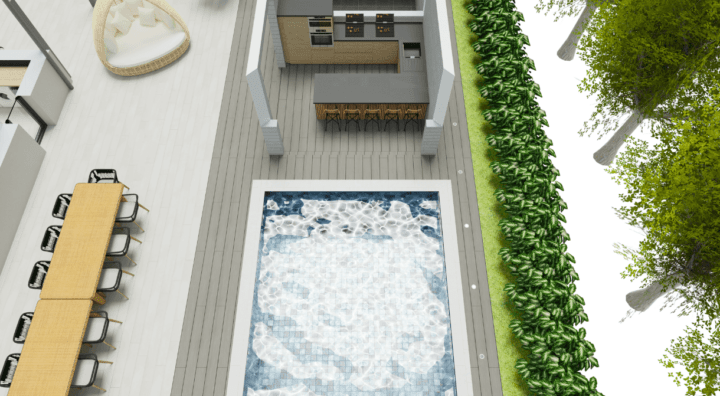
Bring Inspiring Outdoor Kitchen Ideas to Life with 3D Home Design
Below, we walk through the process of using user-friendly 3D home design platforms, like HomeByMe, to explore outdoor kitchen ideas and produce a detailed, virtual design.
Let's walk through the process step-by-step:
1 Step 1. Start with the setup, measurements, and spatial planning
Start by following the prompts to set up the interface for your outdoor kitchen project. Take precise measurements of the outdoor space.
Choose the appropriate scale and begin crafting the layout by moving walls or dividers around to reflect the outdoor area.
2 Step 2. Drag and drop items into your design to build the outdoor kitchn
Drag and drop items, like appliances and countertops, into your design. Go to the “Build” and “Furnish” options in the toolbar to find all the appliances and items needed to create a custom outdoor kitchen design.
Click and drag an item into the planner and move it around to see multiple compositions until you find the perfect arrangement.
Don’t forget to incorporate space for utilities like gas lines and electrical outlets.
3 Step 3. Test out materials, furniture, and finishes to customize the aesthetics
Now comes the fun part – customizing the aesthetics. Using the “Furnish” tab in the catalog, experiment with countertop surfaces, cabinetry finishes, and outdoor flooring options.
HomeByMe’s realistic rendering capabilities allow you to preview how different colors, furniture, and materials will look with remarkable precision.
4 Step 4. Elevate the outdoor kitchen’s ambiance with lighting and accessories
Elevate the atmosphere and ambiance of the outdoor kitchen with carefully placed lighting fixtures.
From charming pendant lights above the island to subtle pathway illumination along stairs, use the lighting options and tools in the “Decorate” tab to create a warm and inviting environment.
Then, complete the design by adding accessories like bar stools, planters, and outdoor seating to add more comfort and character.
5 Step 5. Take a virtual stroll through the design and share it with the world
As the design takes shape, go on a virtual stroll through your outdoor kitchen masterpiece. HomeByMe’s 3D rendering provides an immersive experience, giving users a genuine impression of the design. Fine-tune any details before implementing plans or sharing them. Once it’s ready for the world to see, save it and send a link or print HD images to keep on file for future reference.
Thanks to innovative 3D home design planners like HomeByMe, the journey of creating a design masterpiece has never been easier. From drawing the perfect layout to selecting materials that withstand the elements, an outdoor kitchen is an excellent way to show off some personal touches and enhance outdoor living experiences.
You may also like...
Create detailed home plans with our 3D solution and the perfect lifelike 3D House!
Create your perfect outdoor kitchen plans
Visualise your virtual home
Be sure your furniture is perfect before getting things real
Any project of Outdoor Kitchen ?

