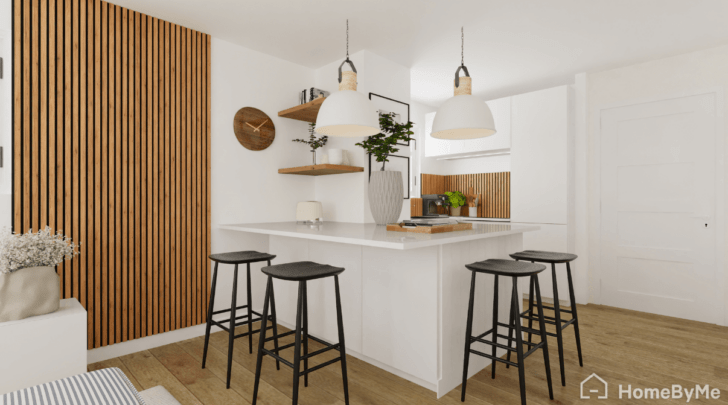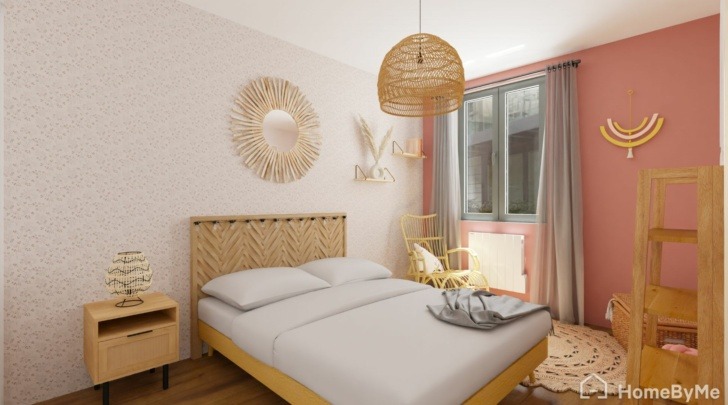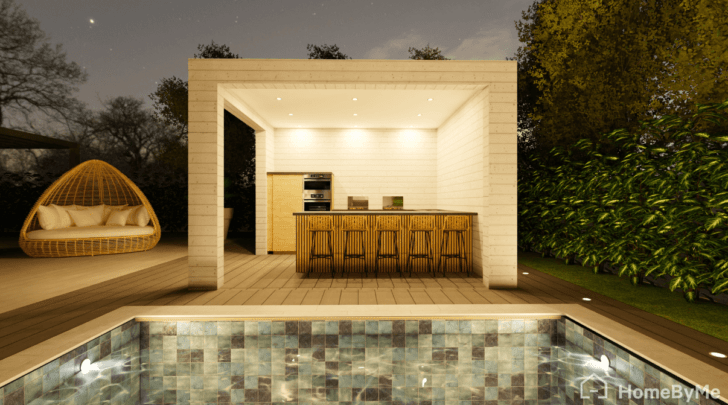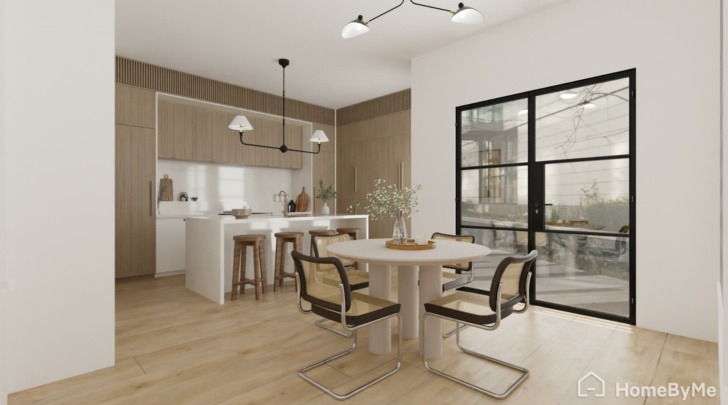How to Design a U-Shaped Kitchen: A Comprehensive Guide
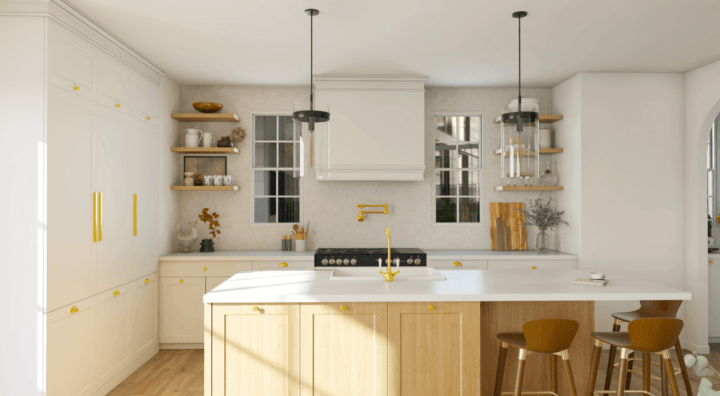
High-speed & Pro
Intuitive to use with 0 Learning Curve
Complete with Branded & Generic Furniture
Maximize space, efficiency, and style with the ultimate U-shaped kitchen layout guide that unveils everything you need to know.
When you’re designing a kitchen, the choices can feel overwhelming. But if you’ve found yourself drawn to the practicality and charm of a U-shaped layout, you’re already on the right track. Whether you’re tackling a major renovation or starting from scratch, a U-shaped kitchen offers a brilliant blend of efficiency, storage, and style.
It’s not just about having more counter space — though let’s face it, that’s a huge win — it’s about creating a space that feels like home. Let’s dive into how to design a U-shaped kitchen that checks all the boxes: functional, beautiful, and uniquely yours.
Why Choose a U-shaped Kitchen?
Before jumping into the how, let’s address the why. A U-shaped kitchen features three walls or sides of cabinetry and countertops, forming a “U” shape. This design is ideal for maximizing storage and workspace, making it a favorite for both small and large kitchens. Here’s why homeowners love it:
- Efficiency: Everything is within arm’s reach, making the “kitchen triangle” (stove, sink, and refrigerator) work like a charm.
- Ample Counter Space: Whether you love meal prepping, hosting, or simply having room to spread out, this layout delivers.
- Defined Zones: It naturally divides the kitchen into zones for cooking, cleaning, and prepping.
- Customizable: From modern minimalism to rustic charm, a U-shaped layout can suit any aesthetic.
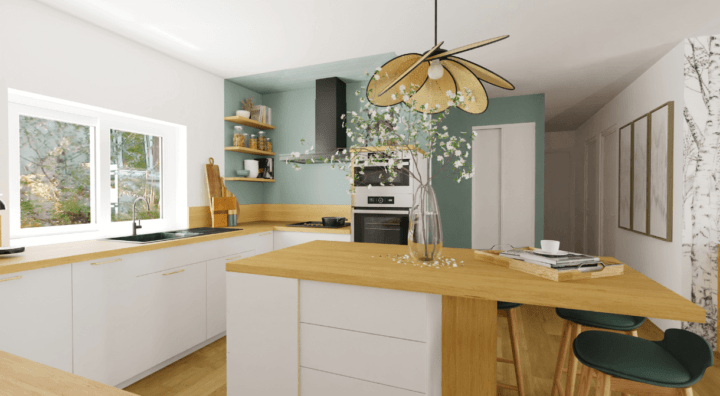
5 Steps to Design a U-Shaped Kitchen
Here’s how to design a U-shaped kitchen in 5 steps:
Step 1: Assess Your Space and Needs
To design a U-shaped kitchen that truly works, start by understanding your space and how you use it. Every kitchen is unique, so it’s essential to tailor the layout to fit your needs—or your client’s.
- Measure Carefully: Precision is key. While U-shaped kitchens thrive in medium to large spaces, creative layouts can make them a practical option for smaller areas too.
- Optimize Dimensions: Aim for at least 10 feet between the parallel sides of your “U” to ensure easy movement and a spacious feel.
Understanding Your Lifestyle Needs
Whether you’re designing for your home or a client, it’s crucial to understand the lifestyle needs to ensure the kitchen layout makes sense. Consider these questions:
- Do you cook elaborate meals or prefer takeout?
- Are you a solo chef or do you need room for a helper or two?
- Do you need lots of storage for specialty cookware, or are minimal cupboards enough?
The answers will shape the details of the design, from countertop materials to cabinet configurations.
Step 2: Design Your Layout
A well-designed U-shaped kitchen optimizes workflow and maximizes space. Here’s how to get it right:
Prioritize the Work Triangle
The work triangle keeps your sink, stove, and fridge within easy reach. Ideally:
- No side of the triangle should exceed 9 feet.
- Keep the total distance of all three sides between 13 and 26 feet.
Plan for Storage
Storage is one of the biggest perks of a U-shaped layout, but smart planning makes all the difference:
- Corner Solutions: Incorporate lazy Susans or pull-out shelving in corner cabinets.
- Upper Cabinets: Take advantage of vertical space with floor-to-ceiling cabinetry.
- Drawers: Use deep drawers for pots, pans, and bulky items.
Consider Peninsula Additions
If you have extra room, extend one side of the “U” into a peninsula. This adds seating and turns your kitchen into a social hub.
Step 3: Choose Materials and Finishes
The materials and finishes you select define the overall vibe of the kitchen. Here are tips to balance beauty and function.
Countertops
- Quartz: Durable, low-maintenance, and stylish.
- Granite: Classic, but requires sealing.
- Butcher Block: Adds warmth but needs regular upkeep.
Cabinetry
Opt for high-quality cabinetry. Popular finishes include:
- Sleek matte black for modern kitchens.
- White or pastel hues for bright, airy vibes.
- Natural wood for a cozy, rustic look.
Flooring
Durable options like tile or hardwood work best in kitchens. Choose something that complements the cabinets and countertops for a cohesive design.
Step 4: Don’t Forget Lighting and Ventilation
Lighting and ventilation are often afterthoughts but can make or break your kitchen’s functionality.
Lighting
- Use under-cabinet lights to illuminate work surfaces.
- Install pendant lights over any peninsula or nearby dining area.
- Layer task, ambient, and accent lighting for a balanced look.
Ventilation
- A powerful range hood is essential to keep cooking smells and grease under control.
- Consider ducted systems for better air quality over recirculating ones.
Step 5: Add Personal Touches
Your kitchen should reflect some personality. Here are a few ideas to infuse a bit of style into the design:
- Add a statement backsplash to create a focal point.
- Use open shelving to display beautiful dishes or cookbooks.
- Incorporate artwork or greenery to give the kitchen a welcoming, lived-in feel.
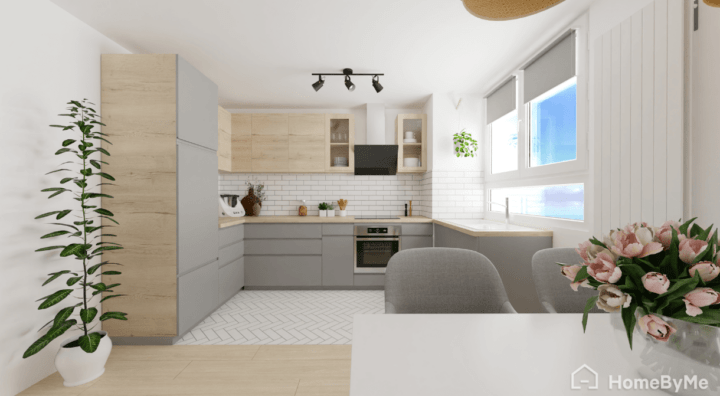
Bring Your Vision to Life with the Right Tools
Designing a U-shaped kitchen can feel daunting, but having the right tools makes all the difference. HomeByMe is a fantastic platform that simplifies the process and lets you visualize your dream kitchen effortlessly. Here’s why:
- Plan Like a Pro: Experiment with layouts, materials, and finishes in a realistic 3D environment.
- Stay Inspired: Explore design ideas and customize the space to reflect some personality.
- Collaborate and Refine: Share your designs with friends, family, or clients for input before making decisions.
- Save Time and Budget: Avoid costly mistakes by fine-tuning your design virtually first.
Whether you’re planning a major remodel or tweaking small details, HomeByMe empowers you to create a kitchen you’ll love. It’s like having a design expert at your fingertips.
Create the Perfect U-Shaped Kitchen with Ease
Whether you’re reimagining your own kitchen or designing for a client, these tips will help you create a stunning, functional U-shaped kitchen. Unlike traditional design tools, HomeByMe’s 3D visualizations give you a lifelike preview, helping you make confident design choices before committing.
Ready to get started? Try HomeByMe for free today.
You may also like...
High-speed & Pro
Intuitive to use with 0 Learning Curve
Complete with Branded & Generic Furniture
Become a pro with HomeByMe

