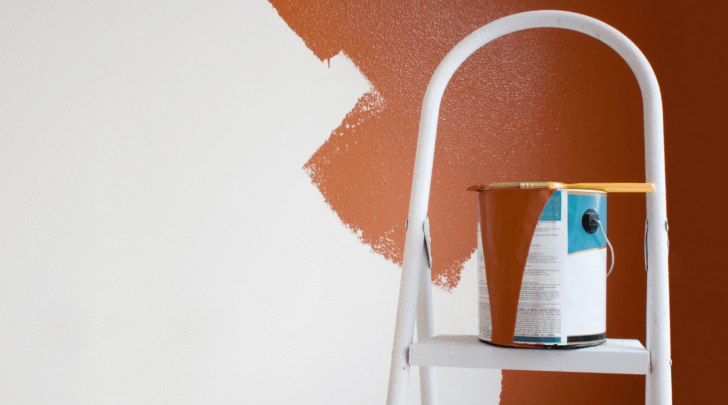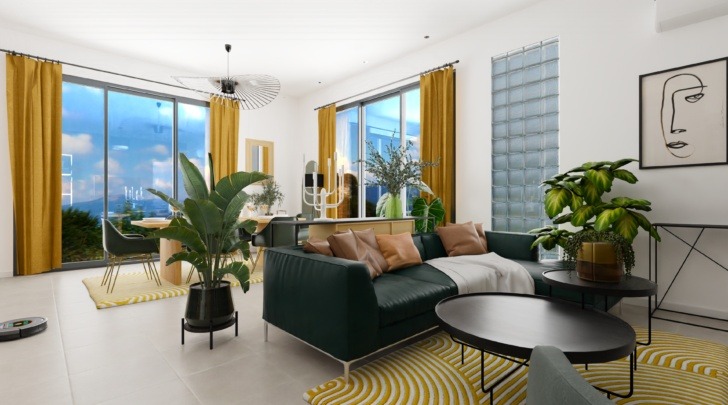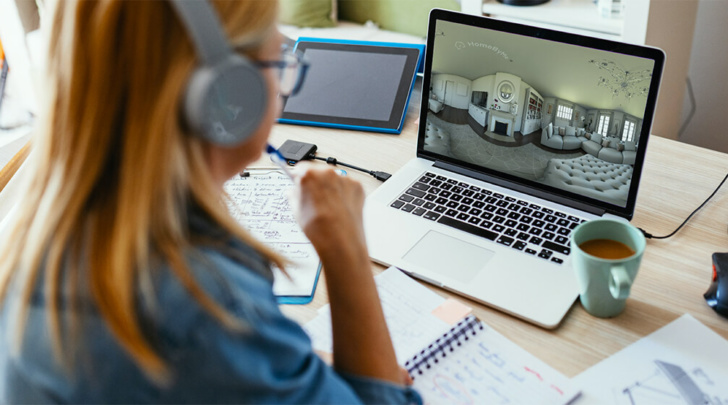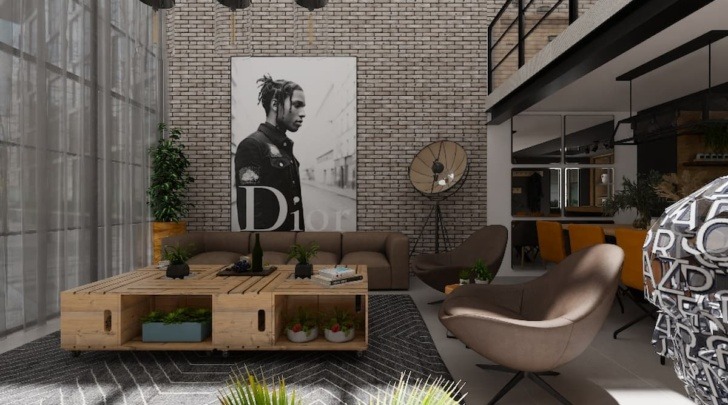Explore Laundry Room Cabinet Ideas with the Power of 3D Home Designers
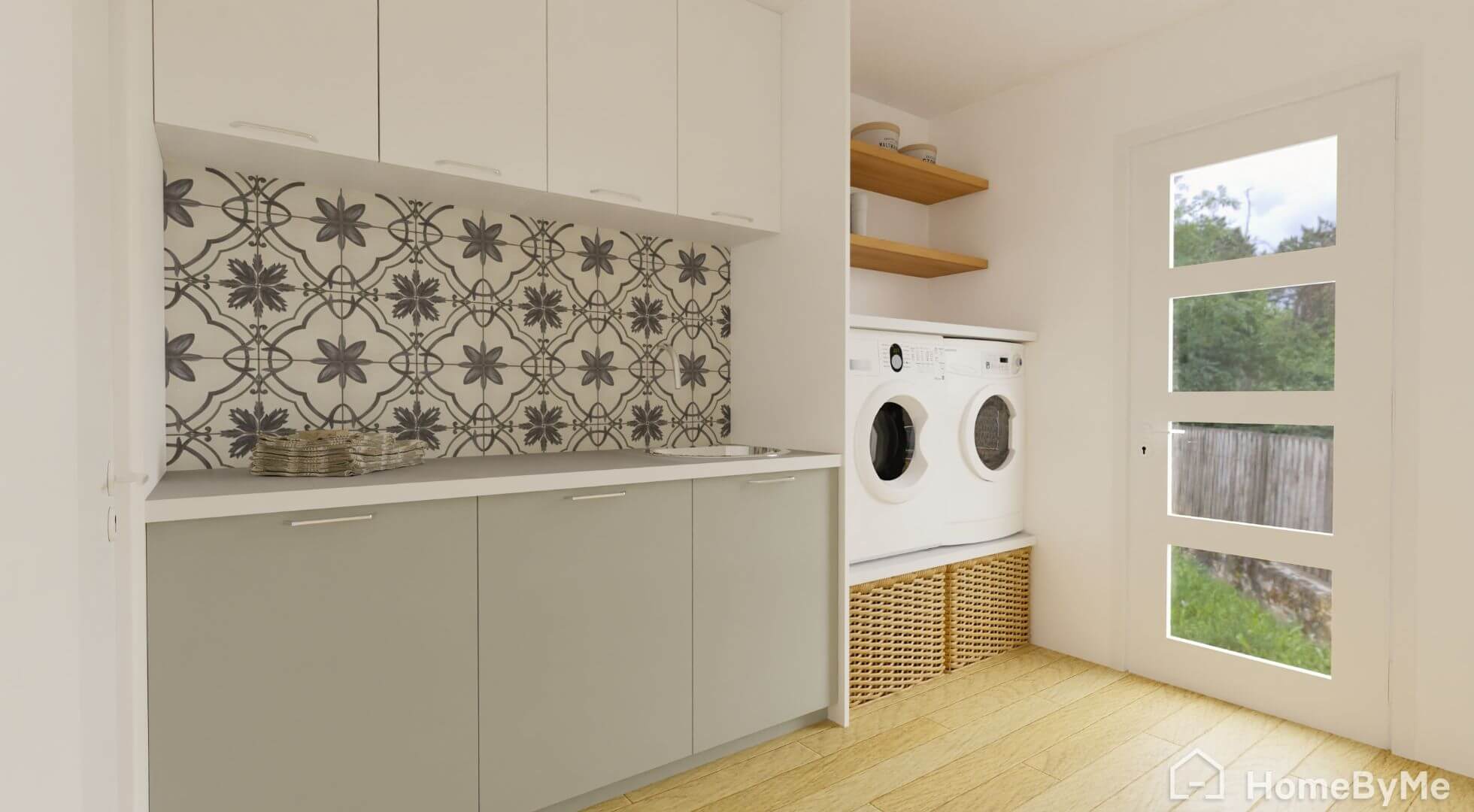
Make any Laundry room designs quickly
Try it virtually and show it in 4K
Be sure everything is flawless
Transform this overlooked area of the home into an organized nook that makes laundry time easy and efficient.
Laundry rooms have come a long way from being a mere functional space typically neglected in design.
Today, they embody both utility and aesthetics, offering a chance to optimize organization without compromising on style.
Whether you’re an interior designer looking for innovative ideas or a design enthusiast ready to tackle a home project, we guide you through some key factors for design and laundry room cabinet ideas, and how to explore different options in 3D.
Using 3D home design software is a powerful way to test out diverse concepts and styles, even for smaller projects like storage cabinets.
Read on to find out how to transform this area of the home into a space that looks fantastic and is easy to keep organized.
How to Plan a Laundry Room Design
Here’s what to consider when planning out the laundry room design:
Evaluate the Layout and Identify Primary Needs
When designing a laundry room, carefully consider the layout to ensure it’s functional. Start by evaluating the available space and identifying the primary activities that will take place in the room.
If the laundry room doubles as a mudroom or entryway, create a designated area for storing shoes, coats, and bags. A laundry sink can also serve as a multipurpose utility area for various tasks.
Pay Attention to the Flow of the Room
Consider the flow of the room as well to ensure easy access to the washer and dryer. If space permits, include a folding station or countertop to make laundry tasks more efficient.
Wall-mounted drying racks or a retractable clothesline can be practical solutions for air-drying clothes without taking up valuable floor space.
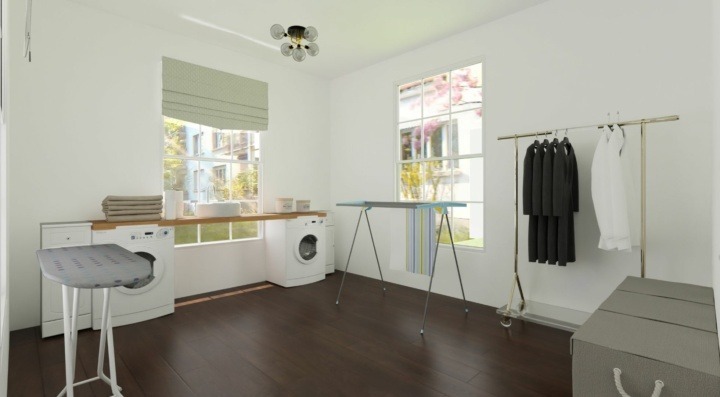
Choose a Palette that Complements the Home
To create a cohesive design, choose a color scheme that complements the rest of the home. Neutral tones, such as whites, grays, or soft blues, can create a clean and calming atmosphere.
Incorporate pops of color through accessories like laundry baskets or wall art to add personality to the space.
3 Key Tips for Choosing Modern Laundry Room Cabinets
Well-designed modern laundry room cabinets can make all the difference in having a space that’s efficient, attractive, and clutter-free. Here are some tips to consider:
Consider Adjustable Shelving
Selecting the right cabinets for your laundry room is crucial for maintaining organization and functionality. And if you want your furniture to best match your HomeByMe project, create in 3D your custom furniture with the tool MakeByMe.
Consider the specific storage needs of the room, such as housing cleaning supplies, detergents, and linens. Opt for cabinets with adjustable shelving to accommodate items of various sizes.
Choose Durable Materials for Humidity
If the laundry room doubles as a mudroom, consider durable options that can withstand the humidity and moisture typically found in a laundry room.
Melamine, thermally fused laminate (TFL), or painted wood are excellent choices for cabinet surfaces.
Add Attractive Hardware to Elevate the Look
Don’t underestimate the power of thoughtful cabinet hardware. Selecting knobs or handles that complement the overall style of the room can elevate the design and add a touch of sophistication.
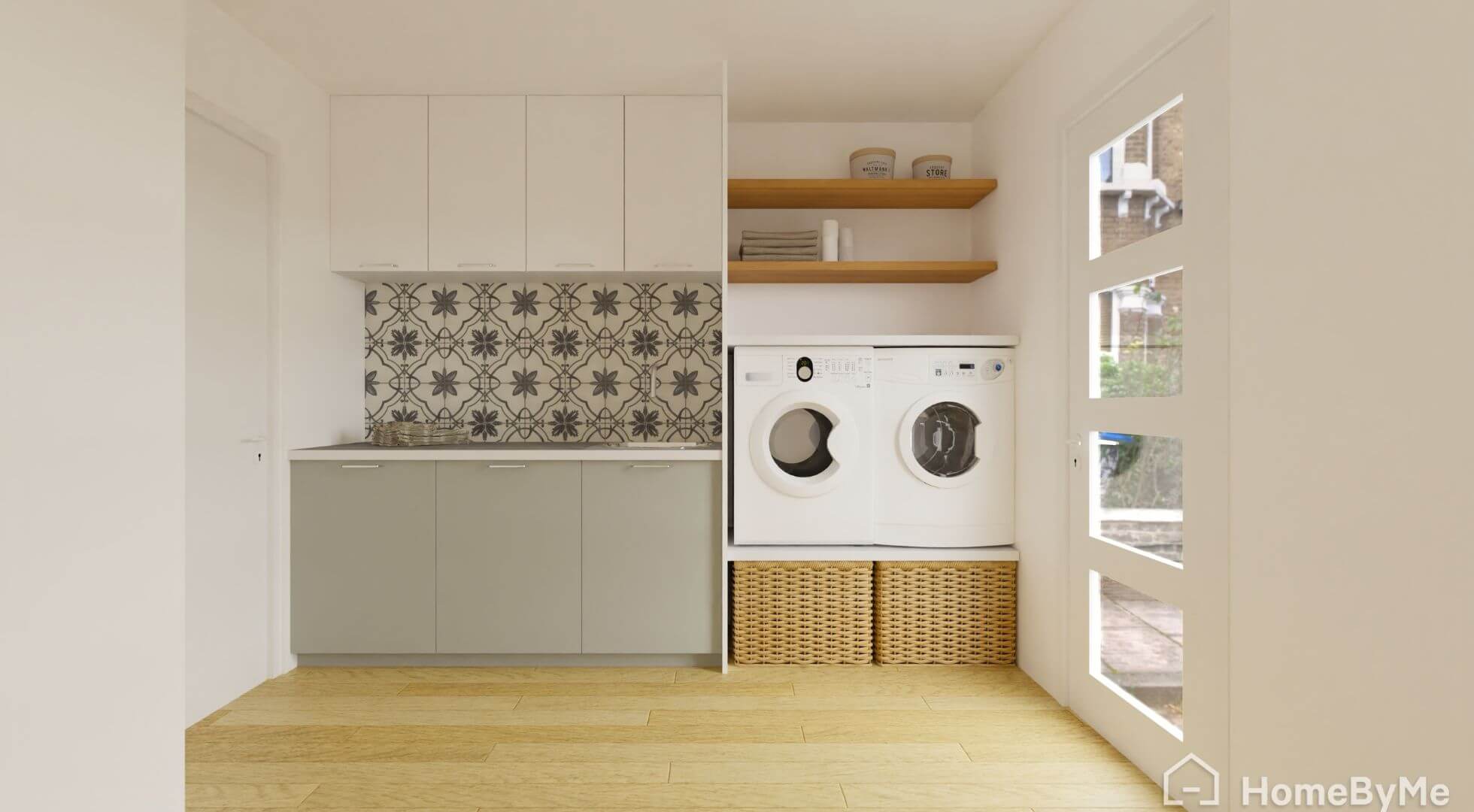
Find the Perfect Laundry Room Cabinets with 3D
1 Step 1. Create the laundry room
Begin by creating a virtual model of the laundry room within the HomeByMe interface.
Enter the room’s dimensions, add doors, windows, and any existing fixtures to accurately replicate the space.
2 Step 2. Choose your cabinets and add them to the layout
Browse through a diverse selection of cabinet styles and finishes available in the HomeByMe catalog.
Whether it’s white shaker cabinets or flat panel cabinets, browse through the options to find the best style that works with the laundry room design.
3 Step 3. Place and customize the cabinets
Drag and drop the selected cabinets into your virtual laundry room, arranging them to optimize storage and functionality.
Customize the cabinets’ colors and materials to match your desired aesthetics.
4 Step 4. Fine-tune and review using 3D view mode
Fine-tune the placement and appearance of the laundry room cabinets if needed.
Then use the 3D view mode to review the design from multiple angles to ensure it meets your vision.
5 Step 5. Share realistic 3D renderings with clients or family members
With the virtual design complete, you can share the laundry room cabinet ideas to gain approval from homeowners with realistic renderings.
Share a link for them to view via VR tours and imagery, to ensure everyone is on the same page before installing the cabinets.
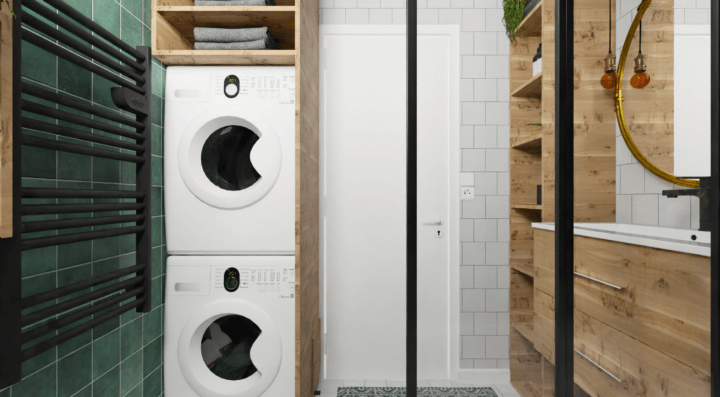
By carefully designing the laundry room and selecting the right cabinets in 3D, you can transform this utilitarian space into a functional and aesthetically pleasing area that makes laundry tasks a breeze.
With the help of 3D software like HomeByMe, it’s easy to visualize and explore countless possibilities to craft the perfect laundry room cabinet ideas that will impress clients and homeowners alike.
You may also like...
Make any Laundry room designs quickly
Try it virtually and show it in 4K
Be sure everything is flawless
Make flawless Design plans

