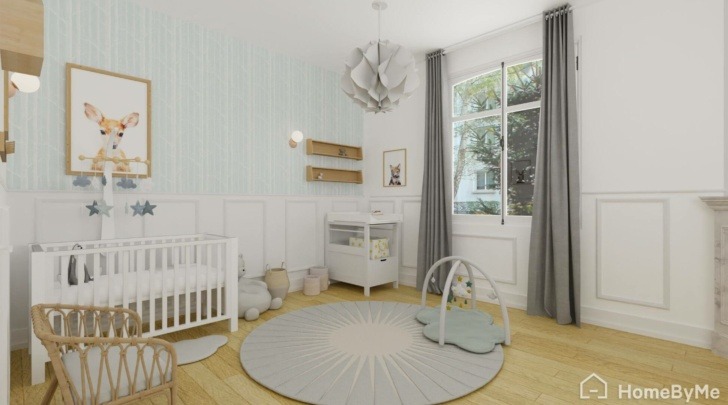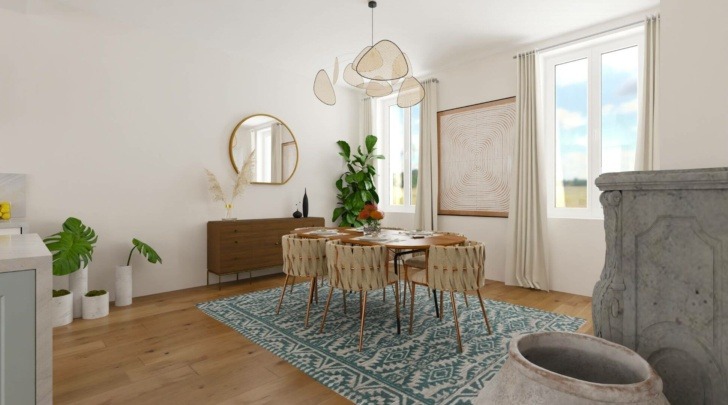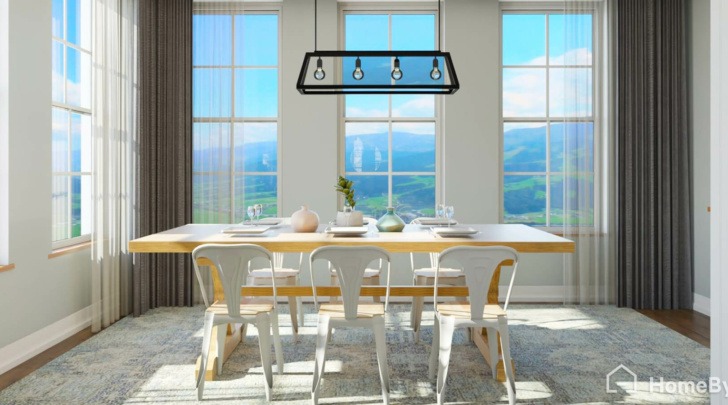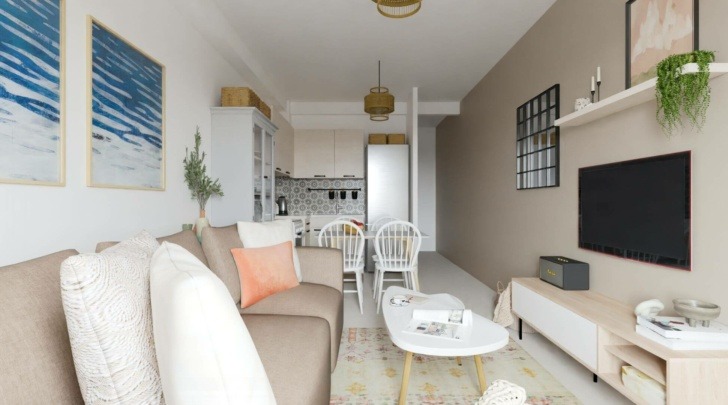How to Use a Garage Planner Tool to Design the Perfect One?
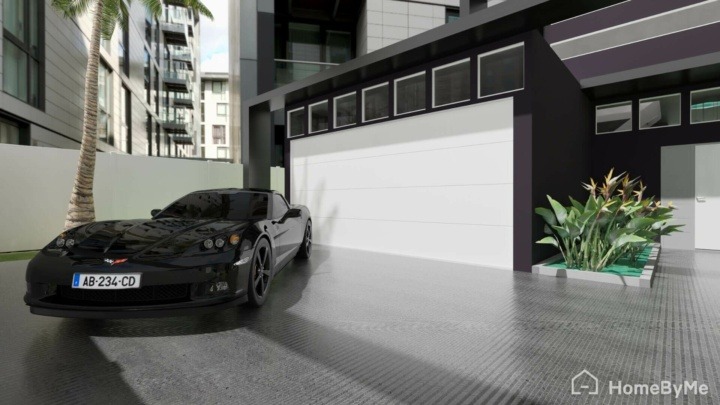
Create Garage plans quickly
Try it virtually and show it in 4K
Be sure everything is flawless before launching works
Do you feel embarrassed any time your garage door is left open? With a free garage planner tool, you can create a detailed design to keep it organized, tidy, and manageable. See how simple it is to get started!
As the place that gets used to store vehicles, tools, paint, and other miscellaneous items, a well-planned garage is essential to keep it organized, accessible, and safe. Online garage planner tools make it feasible to draw up a detailed layout for your space with minimal time and effort. Using digital tools, materials, and products, you can devise a meticulous plan for your garage, complete with shelving, storage cubbies, and other must-have features to make it practical for your needs. If you want to use it for a hobby or studio space, you can draft plans for that too. These free 3D platforms give you the power to customize your home from the outside in with easy drag-and-drop tech. Learn everything you need to know about how to use a garage planner tool below.
What is a Garage Layout Planner?
Regardless of how you plan to use your garage, it’s important to organize it in a way that keeps the space functional and accessible. But that doesn’t mean it can’t look good or feel inviting. As a digital design tool, a garage layout planner lets you create a comprehensive design for your space in both 2D and 3D. Use realistic illustrations to visualize your ideas from floor to ceiling. With a few simple clicks, you can add anything you want to assemble your layout, whether it’s shelves, cupboards, wall racks, paint, or furniture. Handle every detail with ease to discover the full potential of your garage.

How to Use a Garage Floor Planner to Design Your Space?
As a fundamental storage and workspace, it can be tricky to layout your garage in a way that serves multiple purposes. Luckily, these digital tools allow you to try out numerous setups until you’re satisfied. Here’s how a garage floor planner makes it simple and straightforward to produce a design that meets your needs and expectations.
Let's walk through the process step-by-step:
1
Step 1. Draw the Outline of the Garage
Start your garage planning project by drawing the outline of your space. To do this, you’ll need the measurements from wall-to-wall and floor-to-ceiling.
This will help you create an accurate layout that marks all the components of your space with correct dimensions and sizing.
As you draw each segment, set the measurements in your garage planner tool. Remember, you can click and drag each wall or window around to position them precisely as they appear.
2 Step 2. Set Up the Garage with 3D Visuals
While a 2D floor plan is important for the general setup or construction of the garage, you’ll use the 3D mode in your planner to add all the other crucial components, like furniture. This lets you see how your garage looks as you design it. Depending on what you plan to use it for – for parking, as a workshop area, or maybe for storage and exercise – you’ll find a vast online library filled with all sorts of materials, flooring options, furniture, paint, decor and more.
So, you can tailor your garage down to the finest details, like where to place a shelving unit or how to store your skis during the summer months. With a few simple clicks, you can add, move, resize, duplicate, or delete anything.
Try different layouts and change up your plans until you end up with a result that you’re happy with.
3 Step 3. Take an Interactive Tour and Save Your Plans
Found a design that’s perfect for your lifestyle? Use the 3D tools like the Live Floor Plan option to take an interactive tour before moving forward with your plans.
This way, you can see how your future garage will appear from a first-person perspective. You can also save and print high-res photos and share the layout with a spouse or partner so they can take a look and offer their opinion.
It’s the best way to maximize garage space so it can accommodate what you need.
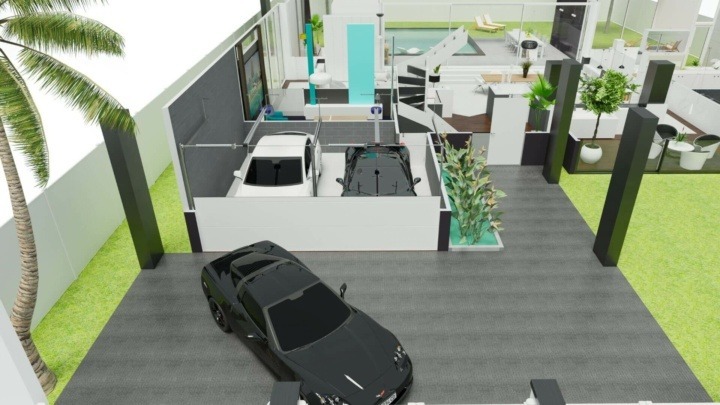
Garage Layout Planner: Free and Easy to Use
Just because a garage layout planner is free and easy to use, it doesn’t mean that it’s basic in its ability to perform. You can make flawless designs with professional-grade results, even as a newbie. Need to resize the doorway or see if a workbench will fit? You can make it happen with a few simple clicks. Garage layout planners offer all kinds of items for you to explore, all while making it uncomplicated and fun to do.
A garage planner tool is the best way to figure out how to arrange your space so you can utilize its full potential. HomeByMe is a free, user-friendly floor planner that gives you all the tools and materials you need to create a garage design that you can feel proud to show off. Discover how to improve your storage and organization or find out where to place your laundry and workout gear. Try it today to make your garage the best looking one on the block.
You may also like...
Get all the tips you need to make the best garage layout in your HomeByMe project.
Create Garage plans quickly
Try it virtually and show it in 4K
Be sure everything is flawless before launching works
Make flawless Design plans!

