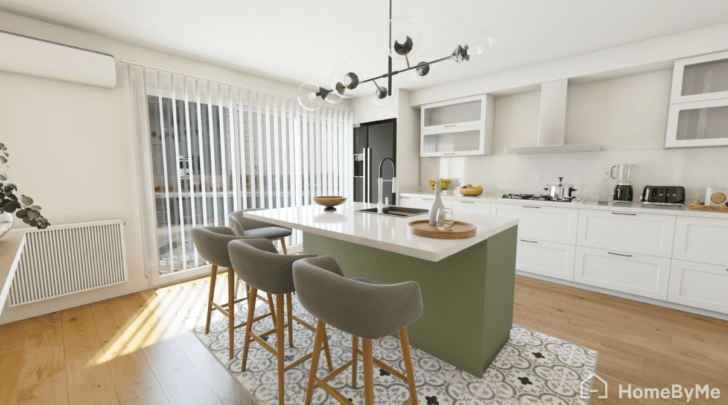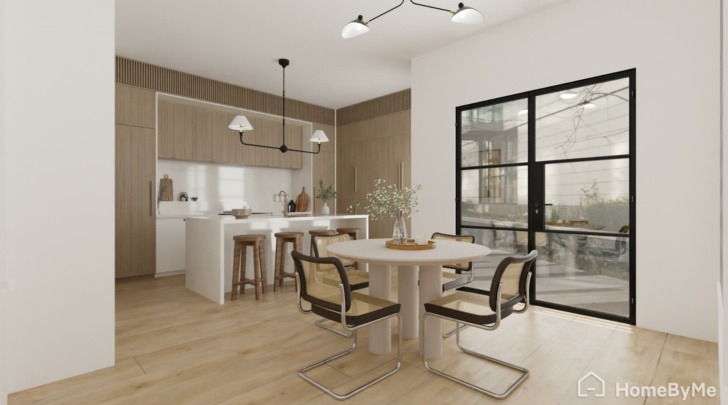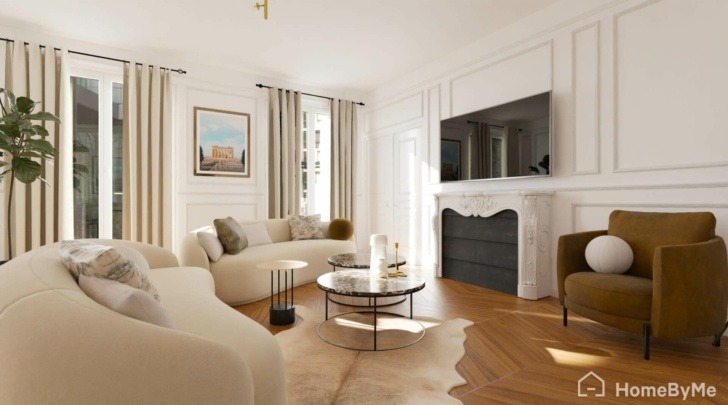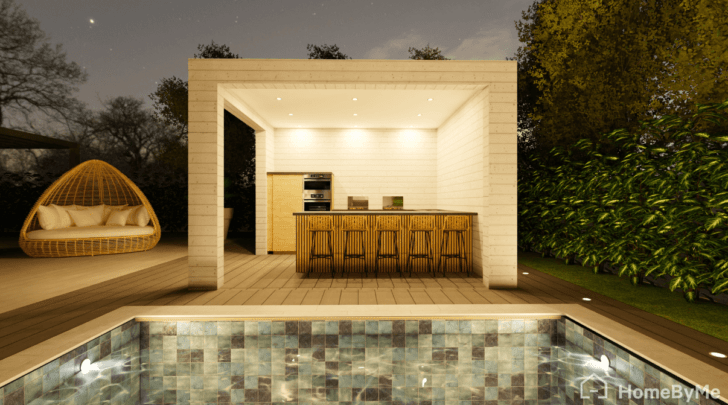Elevate Your Interior Design Game: A Comprehensive Look at the Top Design Tools
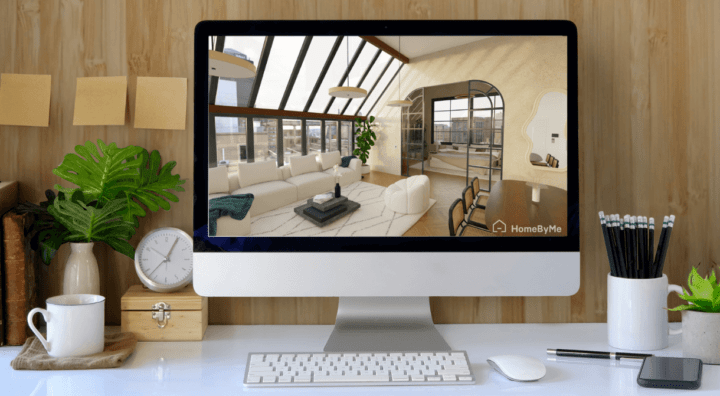
Create your perfect home designs in 3D
Try it in your virtual home
Be sure your furniture is perfect before getting things real
Discover the best interior design tools to unlock your creative potential with this comprehensive guide.
In the ever-evolving world of interior design, creativity knows no bounds. However, even the most brilliant minds can benefit from a little digital assistance. That’s where interior design tools and platforms come into play. In this article, we dive into the world of interior design software, comparing some of the top players in the field. Whether you’re a seasoned pro or just starting your design journey, these tools will help you unleash your creativity and excel in your profession.
HomeByMe
Our first on this interior design tour is HomeByMe, an all-in-one interior design platform that seamlessly blends creativity and technology. With its user-friendly interface, HomeByMe empowers interior designers to craft detailed 2D and 3D designs with ease. It’s perfect for professionals and beginners alike, offering many features for free and a vast library of furnishings to explore.
Pros
Intuitive 3D modeling: HomeByMe stands out with its easy and powerful 3D modeling capabilities, allowing designers to create lifelike representations of their projects in remarkable detail.
Extensive catalog of furniture and decor: With a vast library of furnishings and decor, including popular brand names, HomeByMe offers a wide range of options to fit any design style or concept.
Immersive virtual reality capabilities: The platform excels in providing immersive experiences that help clients visualize the final result via virtual tours.
Collaboration features for teamwork: HomeByMe supports collaboration, making it a great choice for design teams working together on projects.
Cons
Some premium features come at a cost: While HomeByMe offers a free version with basic functionality, some of its more advanced features are available through premium subscriptions.
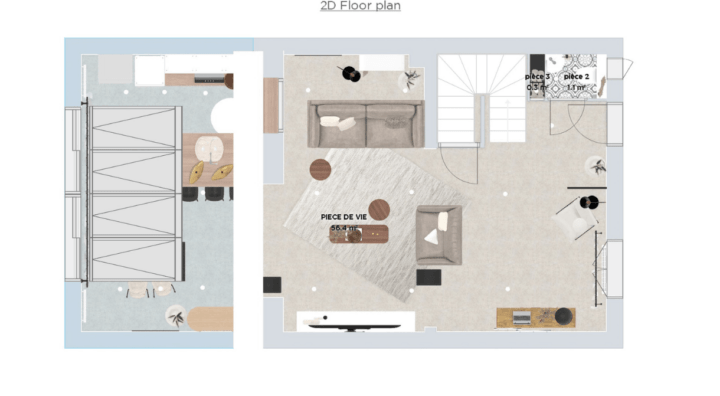
RoomSketcher
RoomSketcher is a versatile tool that allows interior designers to bring their visions to life through digital sketches. Its unique selling point is its simplicity and accessibility, making it ideal for quick concept sketches and floor plans.
Pros
User-friendly interface: RoomSketcher’s intuitive interface makes it suitable for designers at all skill levels, making it a good choice for learning and developing sketches.
Suitable for creating floor plans: It excels at creating precise floor plans, which is crucial for interior designers in the initial design phases.
Basic version available for free: Designers on a budget can get started with RoomSketcher’s free version.
Cons
Limited 3D rendering capabilities: RoomSketcher’s 3D rendering features are less advanced compared to some other platforms, limiting its ability to create highly detailed 3D visuals.
Lacks some advanced features: It may not have all the advanced features and customization options that professionals require for complex projects.
HomeStyler
HomeStyler is a web-based platform that lets you turn design ideas into 3D visuals. It’s known for its intuitive features and integration with real-world products, making it an ideal choice for aspiring designers.
Pros
Easy to use: Homestyler’s drag-and-drop interface makes it accessible to beginners and offers a quick learning curve.
Integration with furniture brands: Designers can incorporate real-world products into their designs, ensuring accuracy and realism.
Allows for virtual walkthroughs: Homestyler enables virtual walkthroughs, helping clients understand the spatial layout.
Cons
Limited customization options: Designers may find themselves restricted when it comes to highly customized designs.
Some features may require payment: While the basic version is free, certain features and access to additional furniture and decor can require payment.
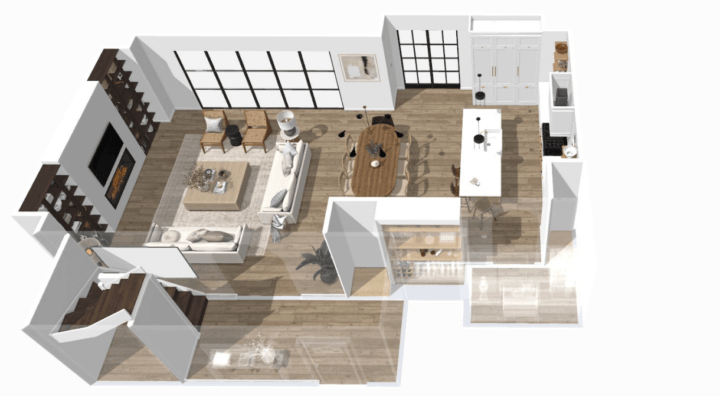
Foyr
Foyr is an AI-powered interior design tool that simplifies the design process. With its large library and style recommendations, it can help designers create spaces that resonate with their clients.
Pros
AI-driven design suggestions: Foyr’s AI offers design suggestions, streamlining the creative process.
Extensive material and product library: With a wide selection of materials and products, Foyr provides ample options for designers to experiment with.
Collaboration and project management features: Foyr supports collaboration and project management, facilitating teamwork on design projects.
Cons
Pricing tiers may be steep for some: Foys’s pricing plans, especially for advanced features, may be relatively expensive for some designers.
Floorplanner
Floorplanner is a tool that specializes in creating precise floor plans. It’s perfect for interior designers who need to nail down the layout of a space before diving into the aesthetics.
Pros
Detailed floor planning capabilities: Floorplanner excels at creating precise floor plans, making it ideal for architects and designers who prioritize accurate layouts.
Integration with VR: It offers integration with virtual reality, allowing for immersive walkthrough experiences.
Cons
Limited 3D design features: While it excels at floor planning, its 3D design capabilities may be less extensive compared to other platforms.
Some features are premium-only: Access to certain advanced features may require a premium subscription.
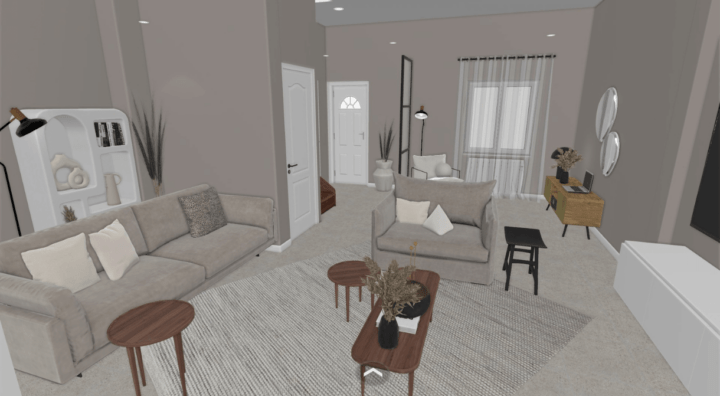
Planner5D
Planner5D offers a blend of 2D and 3D design capabilities, making it versatile for various design projects. It’s known for its mobile app, enabling designers to work on projects while on the go.
Pros
Mobile app for convenience: Planner5D’s mobile app allows designers to take their work with them, making it flexible for professionals with busy schedules.
Customizable 2D and 3D design options: Designers have a high degree of control over their projects, thanks to customizable design options.
User-friendly: Its user-friendly interface ensures that designers can get started quickly.
Cons
Some advanced features are restricted: Access to advanced features and additional assets requires a paid subscription, limiting the capability of the free version.
In the world of interior design, each platform we’ve explored offers a unique set of features and capabilities. Whether you prioritize user-friendliness, 3D modeling, extensive customization, or budget-friendliness, there’s a tool out there to suit your needs. HomeByMe shines with its comprehensive features, intuitive 3D modeling, and extensive catalog, but comes with premium options that cost more. Ultimately, the best choice will depend on your specific goals and preferences as a designer.
You may also like...
A successful home remodelling project starts with a plan. Choose the best Design tools to elevate you interior design game!
Create your perfect home designs in 3D
Try it in your virtual home
Be sure your furniture is perfect before getting things real
Make flawless Design plans

