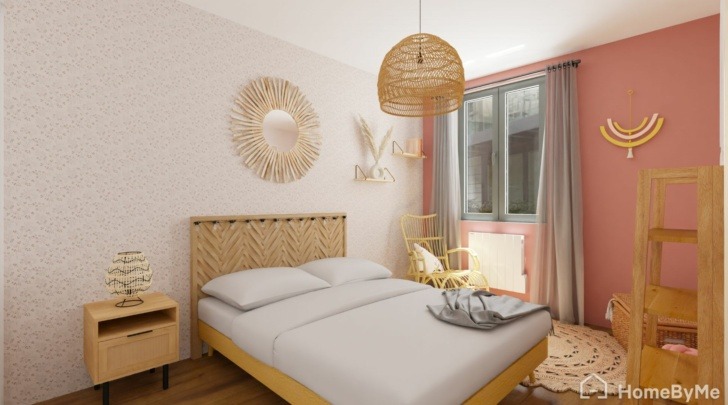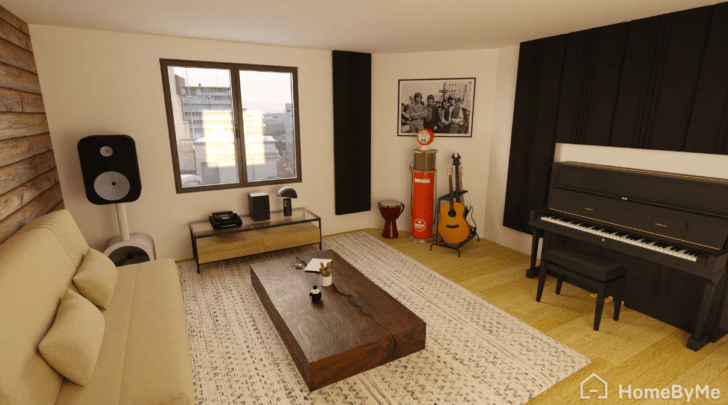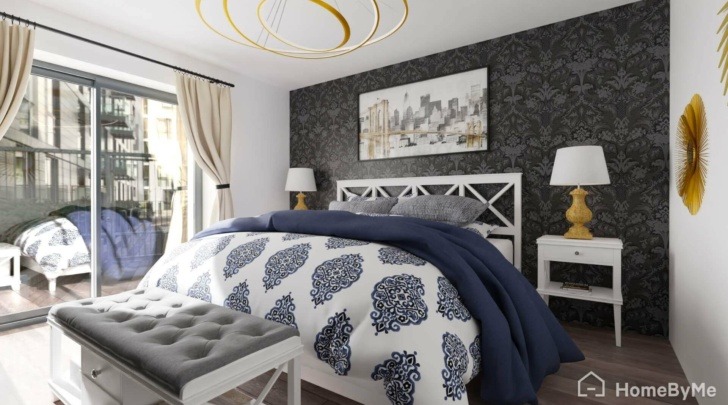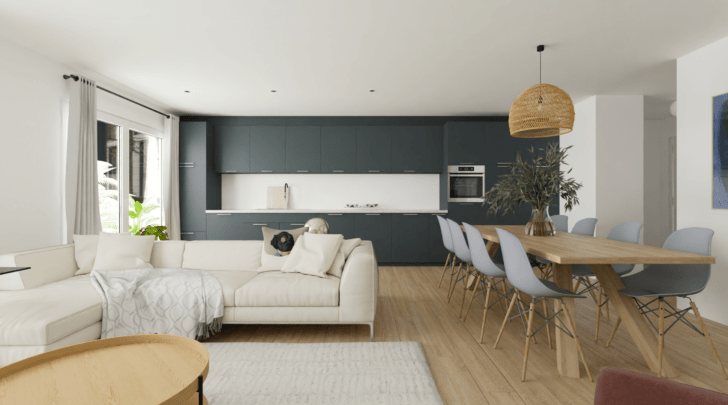Unlock Your Creative Potential with a Roomstyler 3D Home Planner: A Guide for Interior Designers
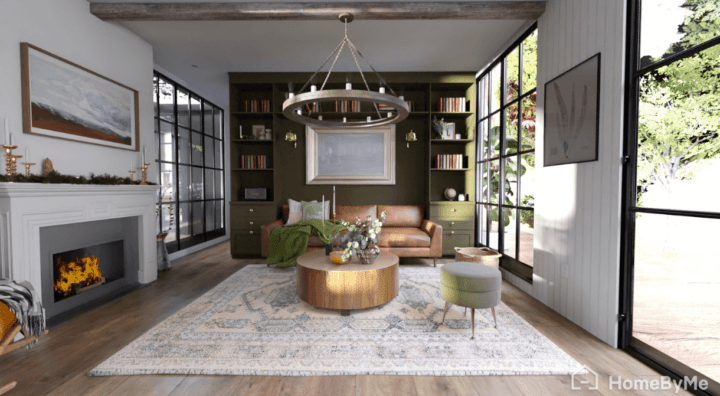
Create your perfect home designs in 3D
Try it in your virtual home
Be sure your furniture is perfect before getting things real
Unleash your creative genius with powerful roomstyler 3D home planners, and revolutionize your approach to interior design.
Imagine having a design tool at your fingertips that not only streamlines your creative process but also elevates your ability to transform ideas into tangible, breathtaking spaces. Well, a roomstyler 3D home planner does exactly that. These indispensable tools empower you to craft flawlessly detailed designs with precise measurements, immersive 3D rendering, an extensive material library, and seamless collaboration capabilities. Beyond their powerful features, they’re also easy to use, which makes them accessible to anyone with a flair and passion for creating stunning spaces. In this guide, we explore how a roomstyler can help you redefine your creative boundaries, deliver unparalleled value to clients, and stand out in the competitive world of interior design.
The Power of Modern Interior Design Software
Interior design software is a digital toolbox that enables users to create designs with ease and precision. You can create virtual replicas of rooms, experiment with different layouts, and test out a myriad of design concepts, all from the comfort of your computer or mobile device. Unlike traditional interior design software, modernized platforms and apps are more user-friendly, making it easy to surpass clients’ expectations and deliver designs that are not just visually appealing but also highly functional and personalized.
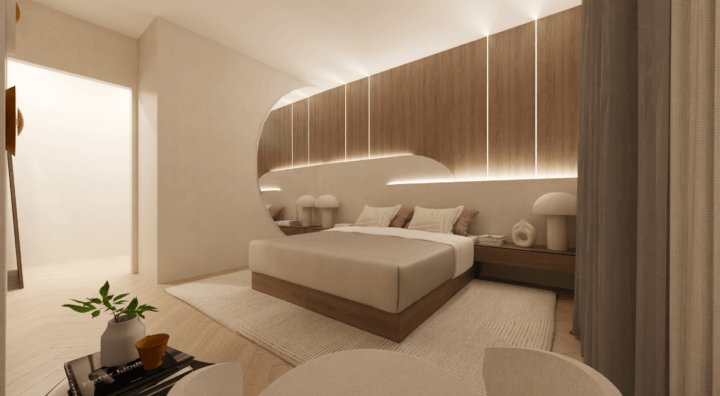
Why a Room Style Home Planner is Your Ultimate Design Companion
A room style home planner can support your creativity and become the ultimate design companion to help facilitate successful results. Here’s how.
Precision and Realism
A roomstyle home planner enables designers to input specific room measurements, ensuring every element fits seamlessly within the space. This level of accuracy produces designs that are not just concepts but precise representations of the end result.
Immersive 3D Rendering
These planners offer immersive 3D rendering, allowing designers to explore their creations from every angle. Walking through virtual rooms provides an in-depth understanding of design elements, lighting conditions, and overall ambiance.
Materials and Texture Libraries
Roomstyles boast extensive libraries of textures and materials, making it easy to experiment with various finishes for walls, floors, and furnishings. This feature allows designers to fine-tune the aesthetic details of their designs.
Natural Lighting Control
Designers can manipulate natural lighting, adjusting windows and fixtures to gauge the impact of sunlight throughout the day. This control ensures that the chosen materials and colors align with the desired mood and atmosphere.
Collaboration and Sharing
Collaborative features in roomstylers facilitate seamless communication between designers, clients, and colleagues. Sharing designs for feedback and inspiration ensures that projects can be refined and perfected.
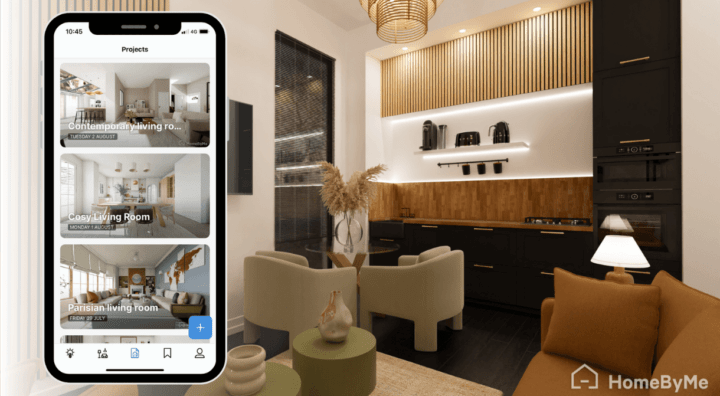
Crafting Dream Designs with a Room Design App: A Step-by-Step Guide
To put these benefits into action, let’s explore how to utilize the HomeByMe room design app – a versatile platform that epitomizes the capabilities of 3D home planners. Here’s a step-by-step guide.
Let's walk through the process step-by-step:
1 Step 1. Begin by accessing the app and signing up for a free account
To get started, you can sign up for a free account on a computer or mobile device. Then once logged in, follow the steps outlined for setting up your first project.
2 Step 2. Create the foundation for the room you will be designing
You can choose whether to create the foundation of the room by adding walls and connecting them together to form the structure or by using a template. Once you decide, input the exact room measurements to ensure that the virtual room mirrors the actual space accurately.
3 Step 3. Choose furniture and decor that align with your design concept
Next, use the toolbar to explore the large selection of features like windows and doors, furniture, flooring, and decor. You can tailor the selection based on the type of room you are designing, such as living room, kitchen, or bedroom. From sofas to lighting fixtures, choose elements that you want and drag them into your virtual room.
4 Step 4. Rearrange and experiment with different layouts
Once you’ve added some furnishings and other items, drag them around to change and experiment with the layout. Rearrange any features to find the optimal configuration that best suits the room’s purpose and aesthetics.
5 Step 5. Fine-tune with colors and materials
Fine-tune your design by playing with color schemes and materials. Change wall colors, floor textures, furniture, and upholstery materials to achieve the desired look and feel.
6 Step 6. Explore the 3D rendering capabilities
Take advantage of HomeByMe’s 3D rendering capabilities. Immerse yourself in a lifelike walkthrough of the virtual space to visualize the design as it would appear in reality.
7 Step 7. Share and collaborate with clients
Share your design with clients and collaborators, facilitating real-time feedback and adjustments to create a design that meets and exceeds expectations. Then save and print high-res images to refer to when it’s time to bring the redesigned room to life.
Incorporating the power of a roomstyler 3D home planner like HomeByMe into your design process can significantly enhance your workflow and the quality of your projects. These tools bridge the gap between imagination and reality, allowing you to craft interiors with accuracy, creativity, and a client-centric focus. Whether you’re a seasoned professional or an aspiring designer, let HomeByMe be your trusted design toolkit and creative companion.
You may also like...
Explore the essentials to perfecting layouts, and how 3D home design tools offer endless possibilities to create flawless designs.
Create your perfect home designs in 3D
Try it in your virtual home
Be sure your furniture is perfect before getting things real
Make flawless Design plans

