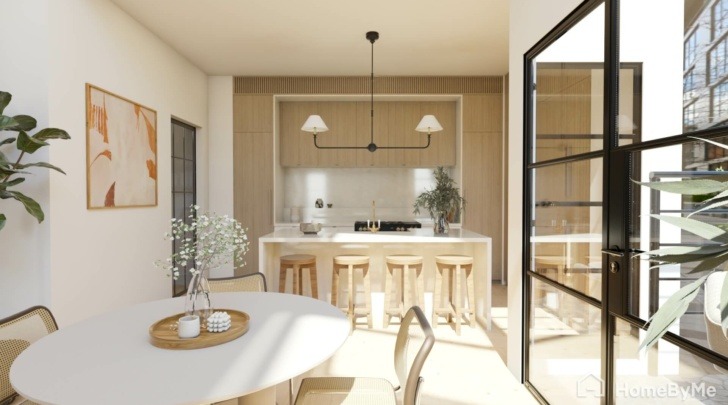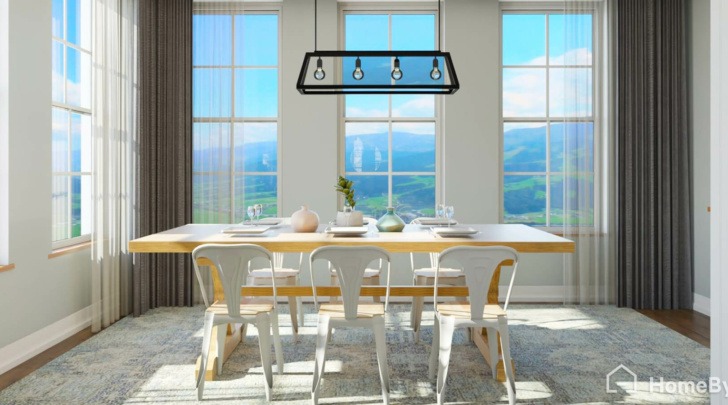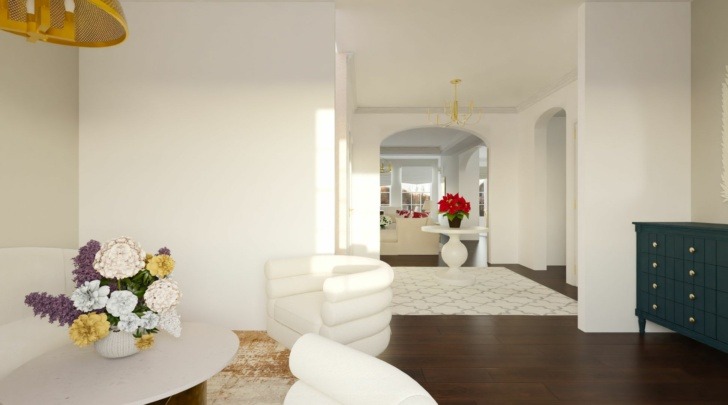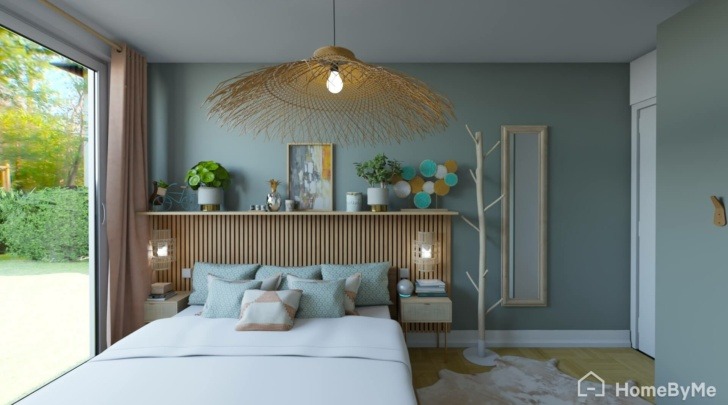How to Make 1 Bedroom House Plans?
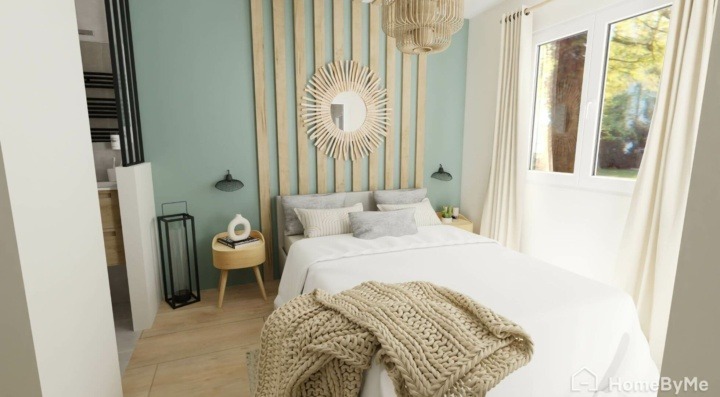
Create any house plans quickly
Try it virtually and show it in 4K
Be sure everything is flawless
Prefer to develop your own 1 bedroom house plans rather than hire a designer? Discover how easy it is to get started using innovative 3D floor planners.
Living simply doesn’t mean you have to sacrifice comfort or luxuries. A 1 bedroom house plan can deliver all the space and amenities you need, whether it’s your first home or your forever home. If you’re a visual learner and need to organize your layout, use 3D floor planners to form a comprehensive plan for your home. 3D floor planners are the modern-day toolkits used by professionals and homeowners to develop meticulous designs comprising every detail, from the type of flooring in the kitchen to the accessories used to adorn the foyer. With easy-to-use software to support your vision, you can get creative, translating ideas into tangible illustrations that can be used to develop a floor plan in 2D and 3D. Find out how to get started on your 1 bedroom house plans with a few simple steps.
How to Develop a 1 Bedroom House Floor Plan with a 3D Floor Planner
Thanks to 3D floor planners, you can step into the shoes of an interior designer to establish a layout and design for your home from top to bottom. All it takes is a few basic steps. Below, we guide you in getting started on your dream 1 bedroom house floor plan.

Let's walk through the process step-by-step:
1
Step 1. Make a 2D Bird’s Eye Outline of Your Home
Before making a 3D model of your home design, the foundation or 2D outline of the house needs to be created first. Using a digital floor planner, you’ll have access to drawing tools to position the interior and exterior walls, as well as all the additional components including floors, doorways, and windows to form the structure.
Use the tools to adjust, edit and move items around to position them exactly as they appear – or will appear– in your home. To maintain a blueprint that can be used for your real-life home design, input the correct measurements for each section that you draw.
If you have an idea of where certain features will be placed within your home, you can use the available icons to position them within the blueprint.
2 Step 2. Paint, Furnish, and Complete Your Design in 3D
In the digital planner, set your 2D blueprint into a 3D format to view it from a more detailed scope. To begin designing your home, navigate to your floor planner’s catalog to find paint colors, hardware, furniture, flooring materials, and décor to craft an interior design that you love.
Even if you’re not sure what your goal is, you can learn what you like and don’t like by adding features into your digital model and trying multiple concepts. Since everything is created within a three-dimensional format, don’t be afraid to play around with bold or unique designs.
It’s a fun and risk-free way to perfect your home so you can feel confident with your plans before you move forward with them.
3 Step 3. Print HD Images, Share Your Design, or Take a Virtual Walkthrough
Sometimes, it can be hard to determine if a design really jives with your style and vibe until you can experience it. Well, now you can by taking a virtual tour through your 3D floor planner.
All it takes is a simple click to step into your newly crafted home to suss out all the details as if you’re standing in it. Review your layout to see if it provides the right aesthetic and streamlined flow.
To finalize your house plans, you can get HD images printed, save them for future use, or send a direct link so others can take a peek.
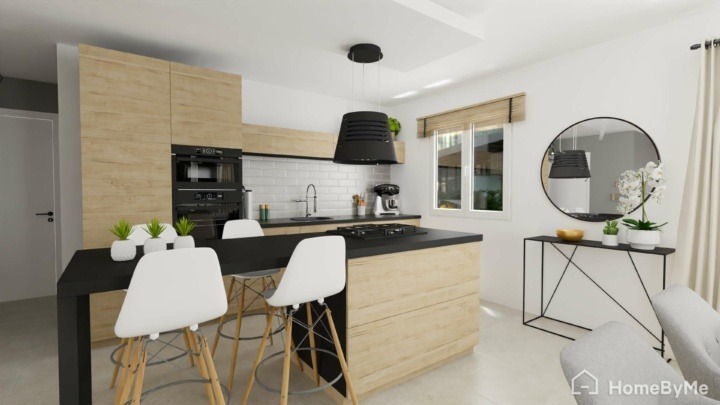
Example Floor Plans for 1 Bedroom
Need some motivation for your home design? Check out these example floor plans below to help get your creative juices flowing as you assemble your layout.
Small 1 Bedroom House Plans with Garage
By focusing on quality over quantity, 1 bedroom house plans with garage, can provide everything you need to fall in love with your home. For smaller homes, consider a layout that as you enter the foyer, places the bathroom on one side of the house. On the other side is a closet and laundry room which connects to the garage for easy and convenient access.
As you walk through the foyer, it leads into the living and dining room areas tucked to one side and the kitchen placed on the opposite side, creating an L-shaped design. Meanwhile, the bedroom is situated adjacent to the kitchen and living room, offering lots of room to move around and stretch out. This is a distinctive setup used to make interiors feel bright, spacious and far from small.
Large House Plan with 1 Bedroom, 1.5 Bath
For a larger house plan with 1 bedroom and 1.5 bath, step into a bright, welcoming foyer with a console table placed on the right and a half bath on the left. Like the smaller dwelling, a large laundry room is placed further towards the right, with ample storage and shelving. Around the corner from the laundry room, or leading straight from the entranceway, is the bedroom that’s large enough to fit a full bedroom suite, walk-in closet, and a work desk. Adjoined to the bedroom is a full bath. Meanwhile, around the corner from the bedroom is an enclosed kitchen, complete with bistro-style seating. It’s separated from the living and dining areas which are placed to the right side. With a spacious living room area, it can comfortably house a dining table, couch, and entertainment center. As you walk through the living room, sliding glass doors lead out to a covered patio setting to enjoy the view or al fresco dining in the summer.
Feeling unsure about how to set up your 1 bedroom house plans? Use HomeByMe’s online 3D floor planner. You can start playing around with different design concepts easily to develop an in-depth plan for your home in a matter of minutes. Test out various materials for your flooring, walls, or furniture. There’s everything you need to piece together a design that embodies your personality and style. Try it for free today!
You may also like...
Get all the tips you need to make the best layout in your HomeByMe project.
Create any house plans quickly
Try it virtually and show it in 4K
Be sure everything is flawless
Make flawless Design plans!

