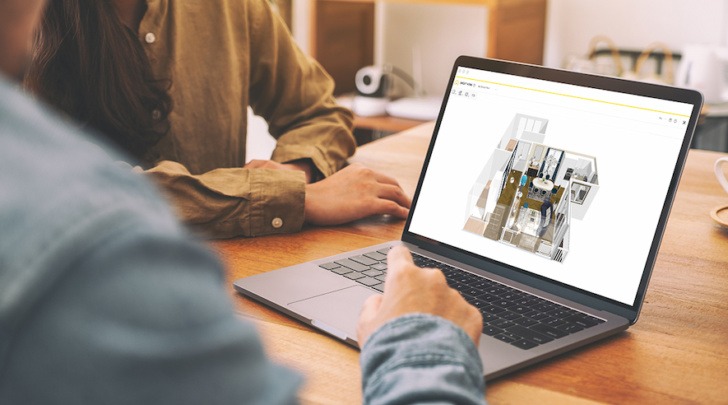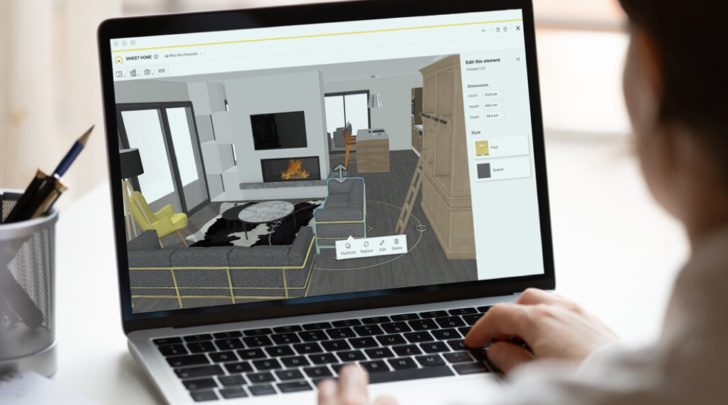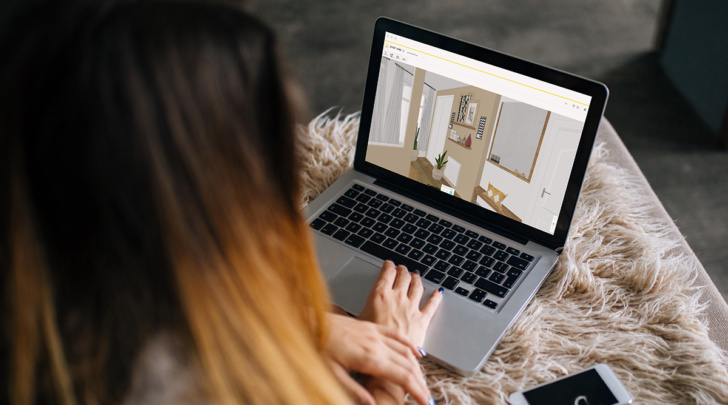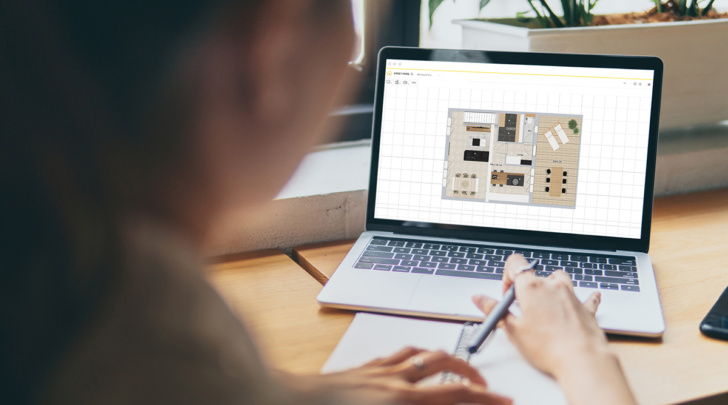How to draw your own 2D Floor Plan?
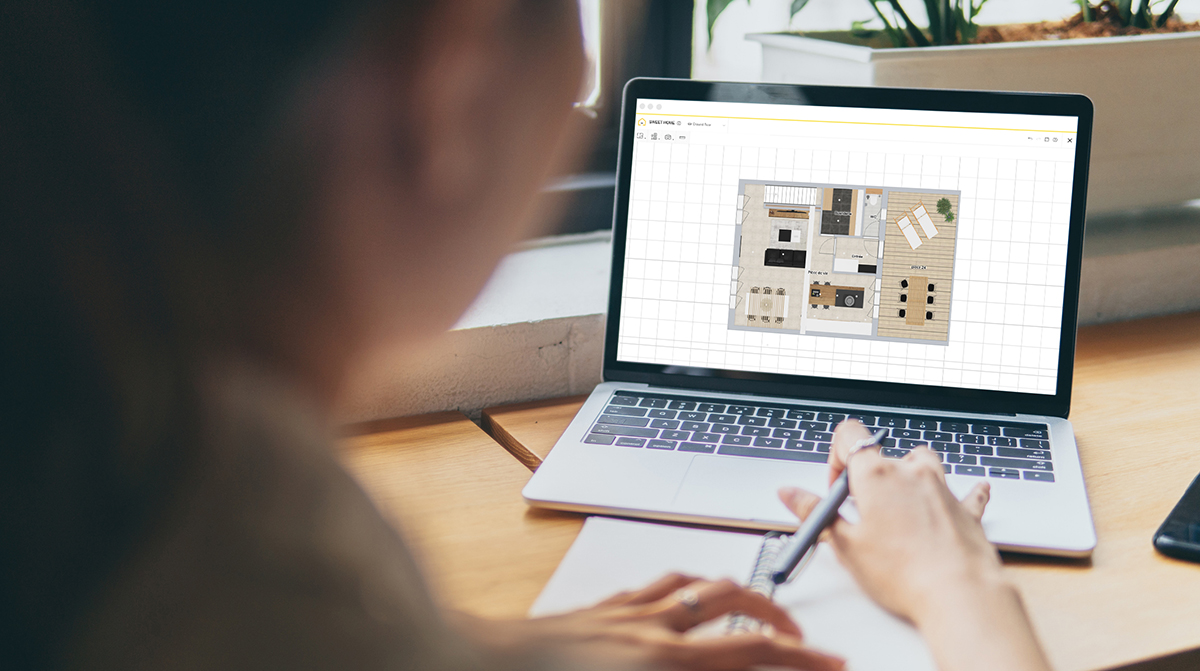
Draw your 2D floor plan from scratch or upload an existing plan
Experiment with various room and furniture layouts
Customize your design to suit your lifestyle
In details:
What is a floor plan? Everythi…Ready to start designing your new home? Discover our top tips for drawing great 2D floor plans with HomeByMe.
2D floor plans give a bird’s eye view of a property, outlining the basic details such as the layout, walls, doors, windows, stairs. They can be furnished or unfurnished, depending on the intended purpose of the drawing. 2D floor plans are simple, flat drawings which do not show any angles or depth to the shapes or spaces.
HomeByMe 2D floor plans can be created for online use or printed in high-quality resolution. Facilitate your home renovation project or office refurbishment by planning your design with the HomeByMe floor planner.
Create your HomeByMe 2D floor plan
Are you ready to create your own floor plan online? Gone are the days of hiring expert designers to create expensive 3D drawings of your home. HomeByMe floor plans are so simple to create, that anyone can make their own floor plan in the space of a weekend. Use HomeByMe for free, to create your first three projects and see for yourself how easy it is to create quality floor plans.
Build the outline of your floor plan with a few clicks, then insert doors and windows and drag them into place. Walls can be drawn individually or entire rooms can be attached in predetermined shapes. The surface areas of your rooms or the entire property are easily accessible, as well as individual wall measurements, to ensure the accuracy of your 2D floor plan. You can choose whether or not to make these are visible on your floor plans.
If you don’t have time to spare to create your own 2D floor plan, our floor plan creation service can do it for you. Order your floor plans online by providing a simple sketch with measurements. Once our team has all the necessary information, your digital floor plans will be available in your HomeByMe account within 3 business days.
Once you have created the framework of your floor plan, you can furnish it by inserting furniture from our extensive catalog and dragging them into place. HomeByMe floor plans illustrate the outline and main features of a property including any outdoor spaces and are ideal for home renovation and remodelling projects. Choose whether or not to display main furniture, which stands on the floor, and whether to include table accessories in your 2D plan.
HomeByMe’s 2D floor plans can be shared online or printed in high-resolution images. Use the screenshot tool to save a copy of your 2D floor plan at any stage during the project.
Design tips for drawing 2D floor plans:
- Function – Consider the function of the rooms you are creating to make sure their proximity to one another is convenient, without disturbing the peace. Open-plan kitchens are popular for increasing conviviality in the dining and living areas, however should be distanced from quiet rooms such as bedrooms and the study.
- Circulation – Ensure that your rooms and corridors are large enough for you to move easily around the house and that they will fit your intended furniture.
- Customization – Your home should cater to your interests and lifestyle. If you love to cook and envisage that your kitchen will be the central hub of your home, consider making it a large, open space. If you’re a fitness fanatic, a home gym could be a great addition.
- Future-proof – If you plan to stay in the home for years to come, try to take into account how your needs might evolve over time, for example for a growing family or home business.
- Practicality – A loft might seem like a great idea, until you consider the soaring electricity bill for heating such an open space or the impractical mezzanine bedroom. Make sure you take into account practical things like cleaning, maintenance, and running costs before committing to a specific design aesthetic.
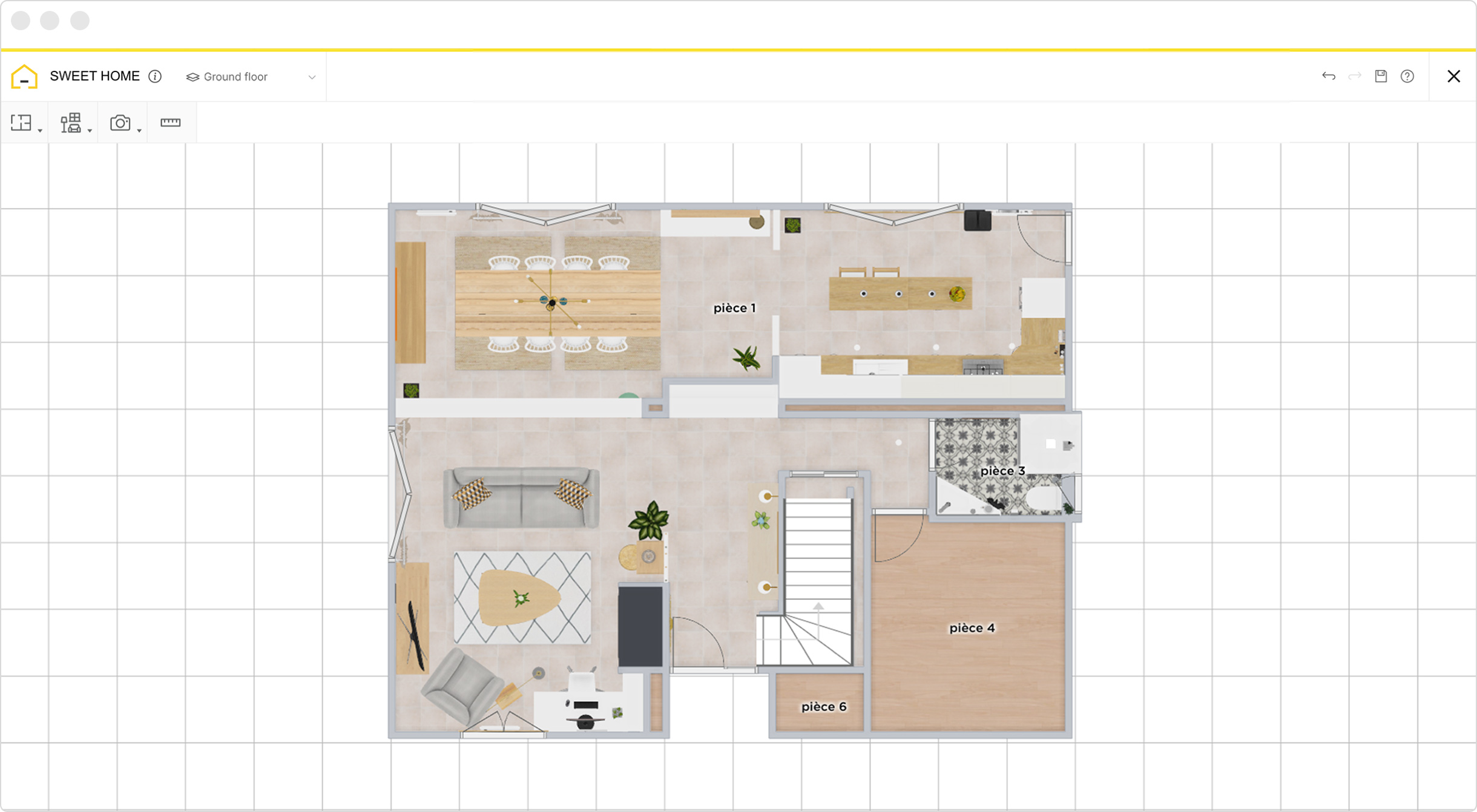
How to create 2D Floor Plans
1 Create a free account
To get started, you can sign up for a free account on a computer or mobile device. Then once logged in, follow the steps outlined for setting up your first project.
2 Draw 2D outline
Start by choosing the shape and size of your first room from a range of suggested shapes or draw it from scratch, using the pencil tool. For extra precision, you can specify the measurements of your walls and label each room (e.g. kitchen, living room, Jack’s room, etc.).
3 Import your floor plans
Simplify the process by importing existing floor plans. If you have a hard copy of your floor plan, you can scan and import it directly into HomeByMe. Choose the scale and trace over the outline, to obtain an exact replica of your original floor plans.
If you need to draw your floor plan from scratch, but are short on time, our partners offer
4 Insert windows and doors
As you create your basic outline, choose from a variety of doors and windows to insert into your floor plan from the HomeByMe catalog. Generic windows and doors can be customized to suit your design, by adjusting their dimensions and opening direction.
5 Add floors and stairs
If you have a multi-storey home, you can easily add floors to your plan with a simple click. Mezzanines are an interesting and practical design feature, create your own by adjusting the floor height and adding stairs.
HomeByMe 2D Floor Plan examples
Kitchen Floor Plan
Create the kitchen of your dreams! Whether you love to entertain or cook at home, you’ll find the kitchen configuration that suits you.
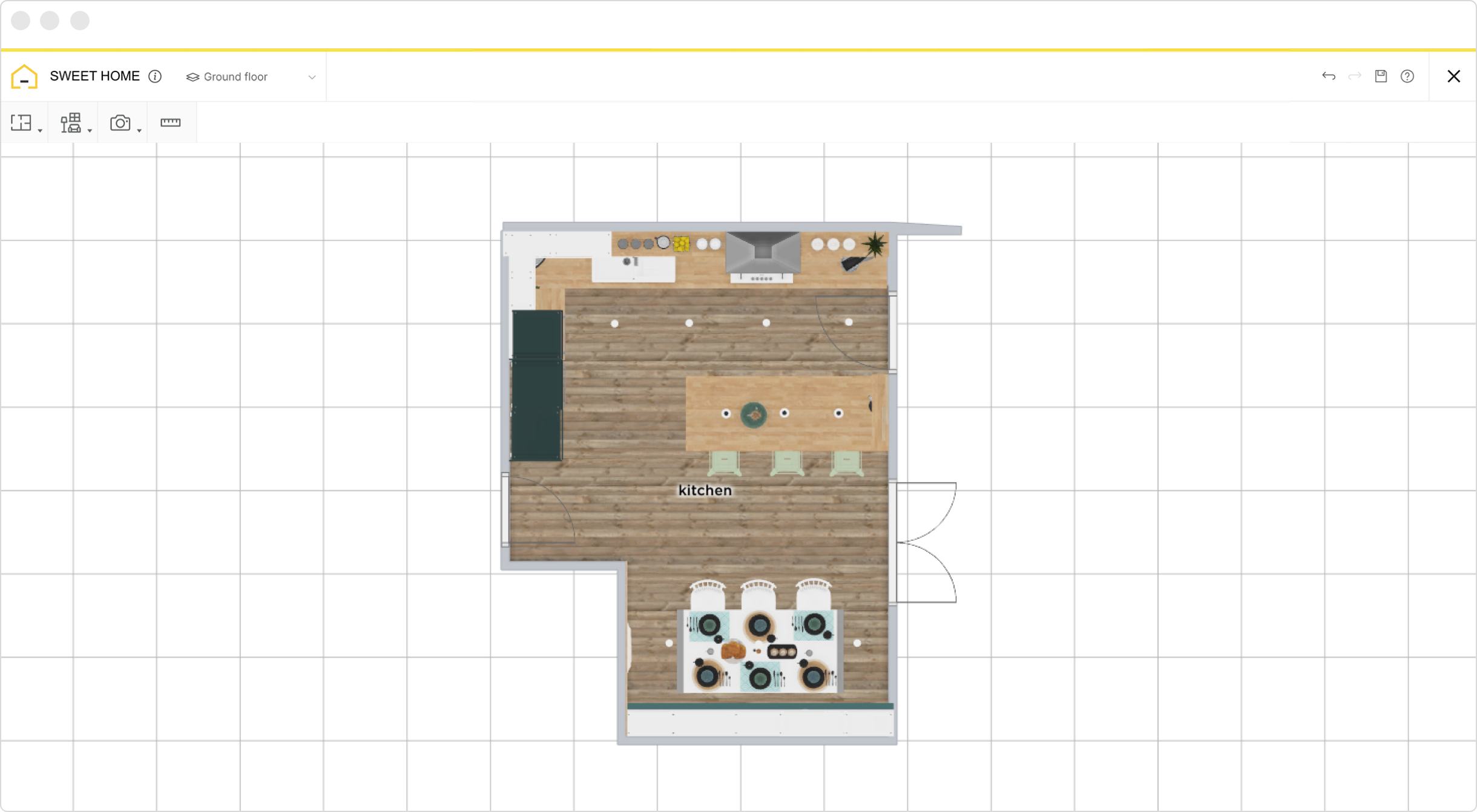
Living Room Floor Plan
When it comes to designing your living room, the possibilities are endless! Select furniture from our extensive catalog to create a space that complements your lifestyle.
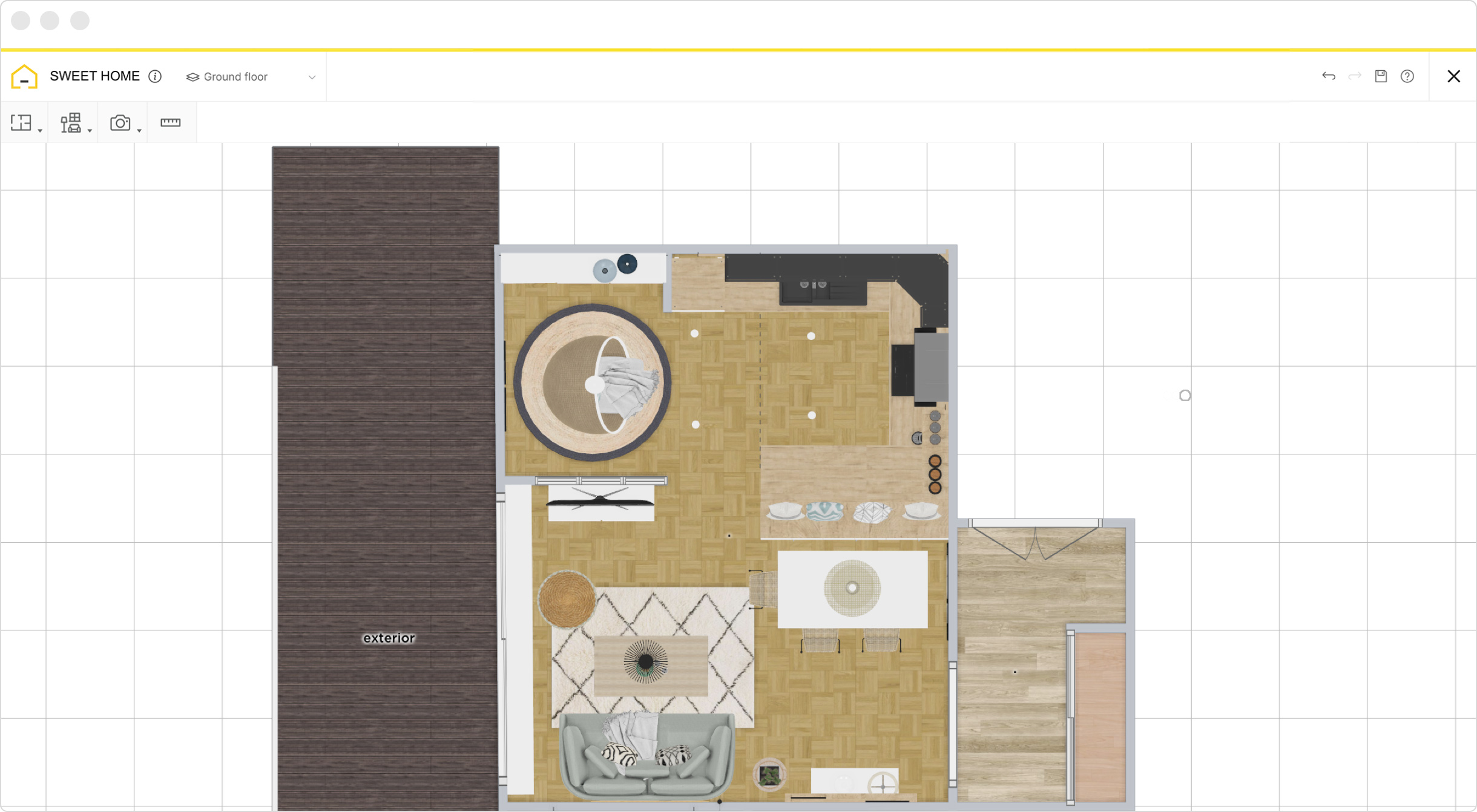
Bedroom Floor Plan
Decorate your bedroom using a selection of paint colors, wallpaper and accessories to create the ambience you desire.
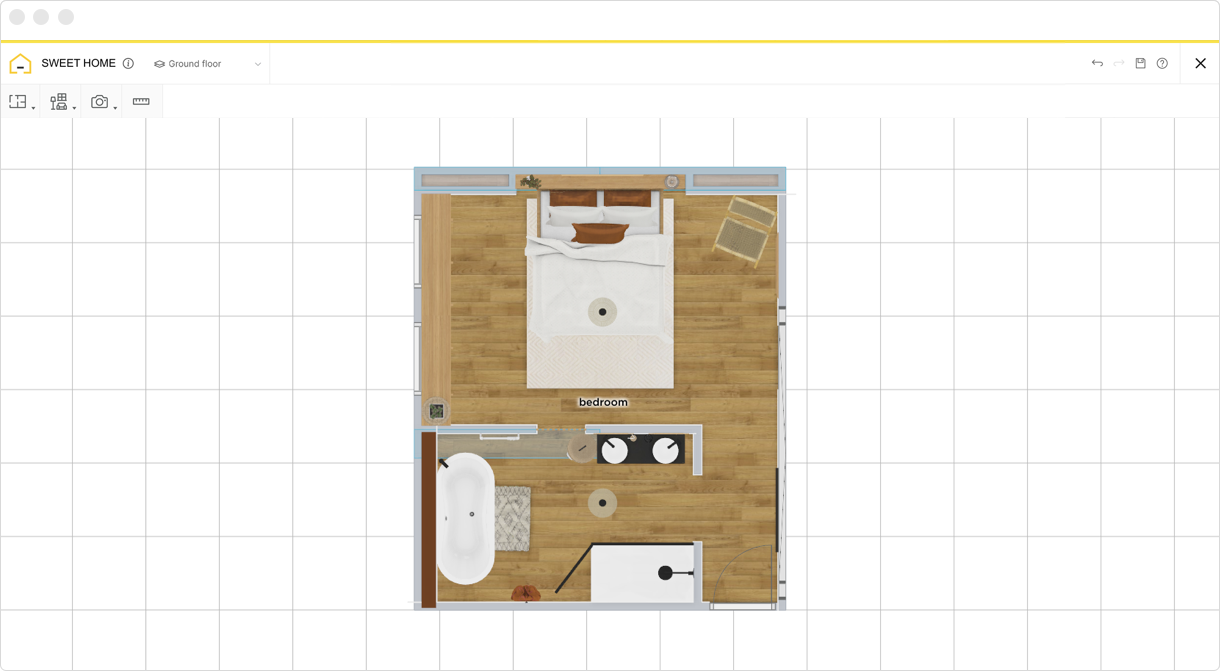
You can visit our Inspiration page for examples of 2D floor plans, which you can even duplicate to get started and then adjust to suit your design needs!
You may also like...
A successful home remodelling project starts with a plan. Draw a 2D floor plan in the space of a weekend to map out your design.
Draw your 2D floor plan from scratch or upload an existing plan
Experiment with various room and furniture layouts
Customize your design to suit your lifestyle
Need a helping hand?
Give us your plan and our team will create your 3D project. Then you’ll only have the fun part left: decorate your house!
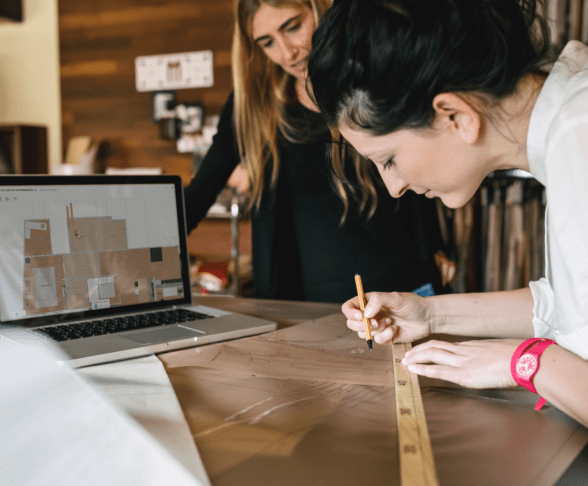
Draw your 2D floor plan today!

