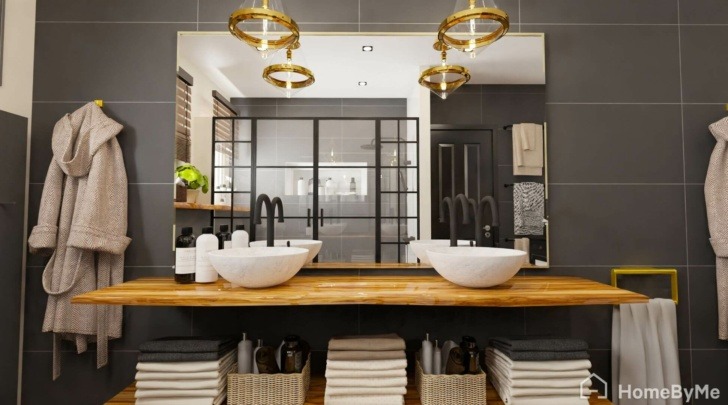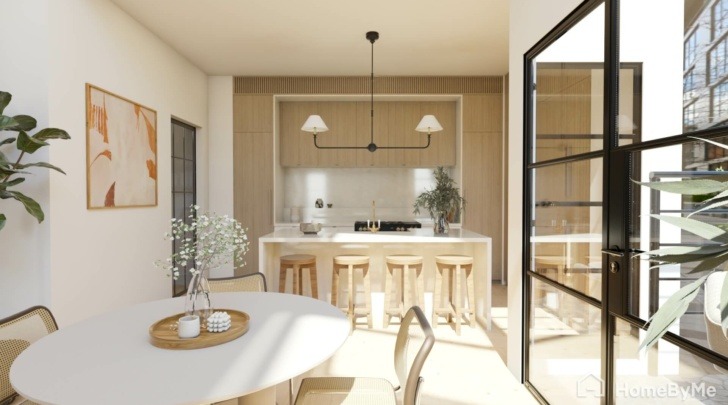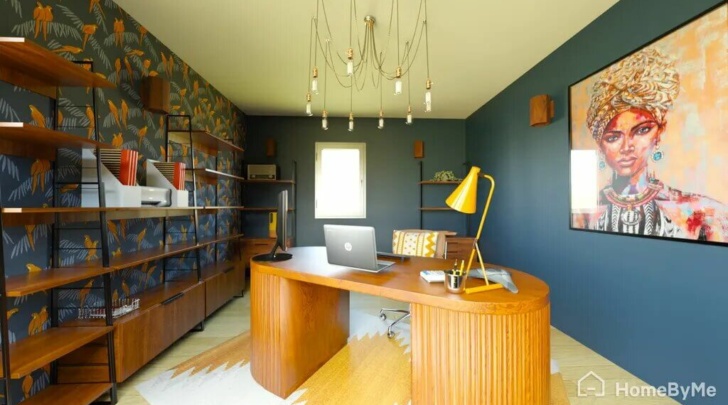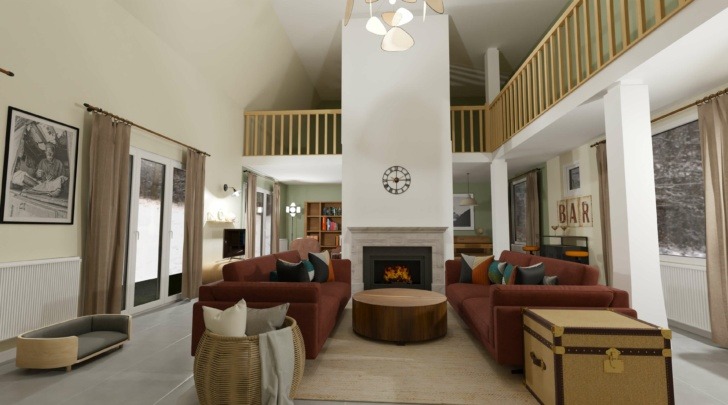How to Make Small Ranch House Plans?
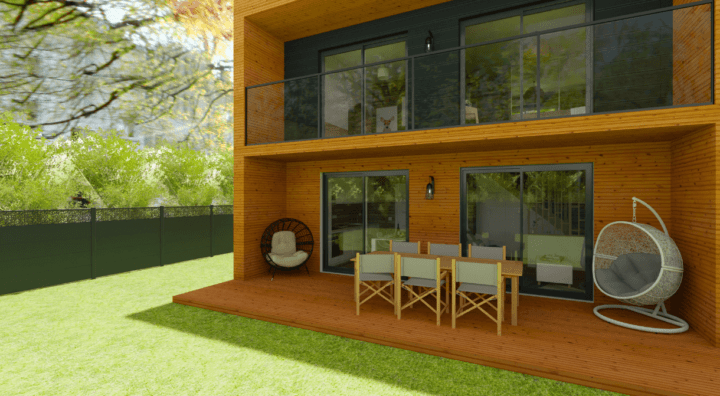
Use 3D to create an optimized Home Ranch interior
Visit virtually and show your ideas in 4K
Be sure everything is flawless before launching works
Not sure how to create the ranch style home you’ve been dreaming of? Having a realistic, visual aid is the best way to draft plans for any home design project. Discover how easy it is to create a detailed design for your ranch home using 3D floor planners.
Whether modern or traditional, when it comes to designing a specific ranch-style home, you need to be able to display your ideas in a clear, visual layout. 3D floor planners can help you do just that by providing digital tools to build and design your home with in a realistic, three-dimensional environment. From the foundational frame of the house to a completely furnished interior, you can plan it all using these innovative platforms. Explore thousands of products and materials to customize your home exactly as you desire. Interested in learning more? We show you how easy it is to start making your small ranch house plans below.
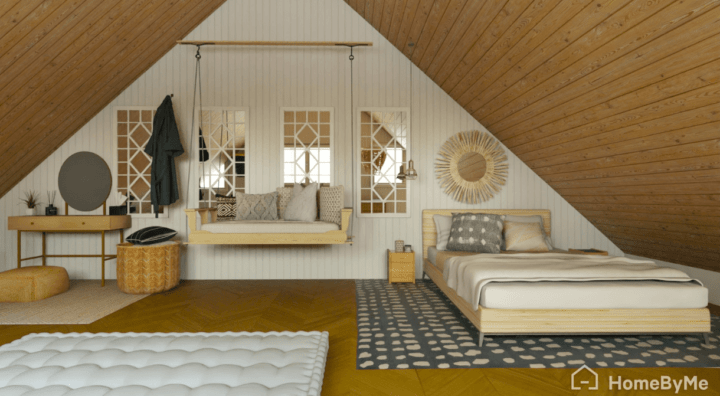
How to Create Small Ranch House Plans in a 3D Floor Planner
You don’t need experience or even an artistic eye to design your home with a 3D floor planner. Built for novices and professionals, these user-friendly platforms simplify interior design, making it accessible to anyone through a virtual, 3D setting. Here’s how to begin customizing your small ranch house plans.
Get stunning Ranch House Plans:
1 Step 1. Make a 2D Blueprint
A 2D blueprint first needs to be created to form the bones or structure of your ranch home. If you have a rough plan already, you can upload it and build on that or start a new floor plan from scratch using the drawing tools.
These will let you mark each wall, window, and entrance. Use them to indicate where appliances and other features will go as well.
2 Step 2. Furnish, Paint, and Design in 3D
Click to transform your 2D blueprint into a detailed 3D rendering. This will portray a comprehensive, three-dimensional view of your ranch-style house.
To begin furnishing and designing it, use the 3D floor planner’s online library to add items that you want to apply to your virtual home design. Browse through it to source anything you need, or filter your search to find a modern or traditional selection of items.
Add paint colors, compare different flooring, or use certain brands to furnish with. Whether you want Benjamin Moore paint or a sofa from Pottery Barn, you can find it all directly through your 3D planner, and use it virtually to design your interior.
3 Step 3. Take a Virtual Tour and Get Feedback from Others
Want to take a closer look at your home design? Use the virtual walkthrough feature to view your project from a realistic, first-person standpoint. Study every segment of your layout as you move through the different rooms.
To get feedback from family or builders, share a link to your project. You can also save and print high-res photos of your virtual design to use as an accurate, 3D blueprint.
Small Ranch Home Plans: Grouped Layout 3 Bed, 1.5 Bath
For elegant, small ranch home plans, an open concept will keep it modern and bright. Bedrooms and the laundry room can be grouped on one side of the home. Meanwhile, the foyer with a half bath leads into an enclosed, formal living room or entertainment hub with a patio view towards the rear, offering al fresco dining. To the right of the living room is an open, spacious communal area, featuring a family room, dining area, and a U-style kitchen. Another patio is located just off of the kitchen. Towards the left side of the home lies the primary bedroom with large walk-in closets and a full bathroom attached. Two secondary bedrooms are located in the opposite corner for added privacy. This is an efficient floor plan that’s ideal for an L-shaped, ranch-style home.
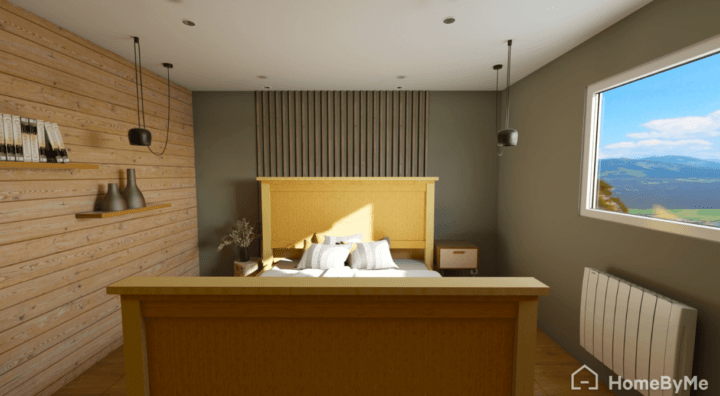
Small Ranch House Plans: Split Layout 3 Bed, 2 Bath
Prefer to have bedrooms split up throughout your small ranch house plans? This layout does exactly that. The entrance leads directly into a large great groom which is an open epicenter of the home. It’s comprised of a formal dining table placed in the center between a galley-style kitchen on the left side and a living room toward the right side. Sliding glass doors provide direct access to a patio from the great room. A full bath and two secondary bedrooms are situated on the adjacent right side of the living room wall. Meanwhile, the primary bedroom is set on the furthest side of the home, adjacent to the kitchen wall with a full bath. A simple, streamlined layout that’s spacious and practical for a family.
Whether you’re planning to design your small ranch home plans in an L—shape, a straight streamlined style, or something unique, plan it with precision in the HomeByMe 3D floor planner. It’s free, easy-to-use, and lets you customize a floor plan from top to bottom so you know exactly how to achieve your dream ranch home design.
You may also like...
Make detailed floor plans with our 3D solution and create the perfect realistic 3D home.
Use 3D to create an optimized Home Ranch interior
Visit virtually and show your ideas in 4K
Be sure everything is flawless before launching works
Level up your designs now

