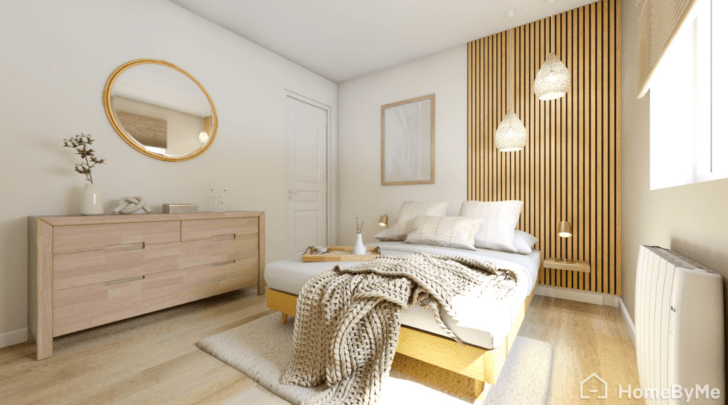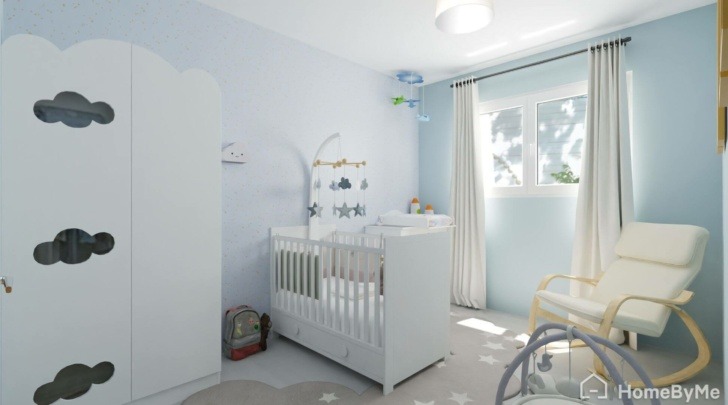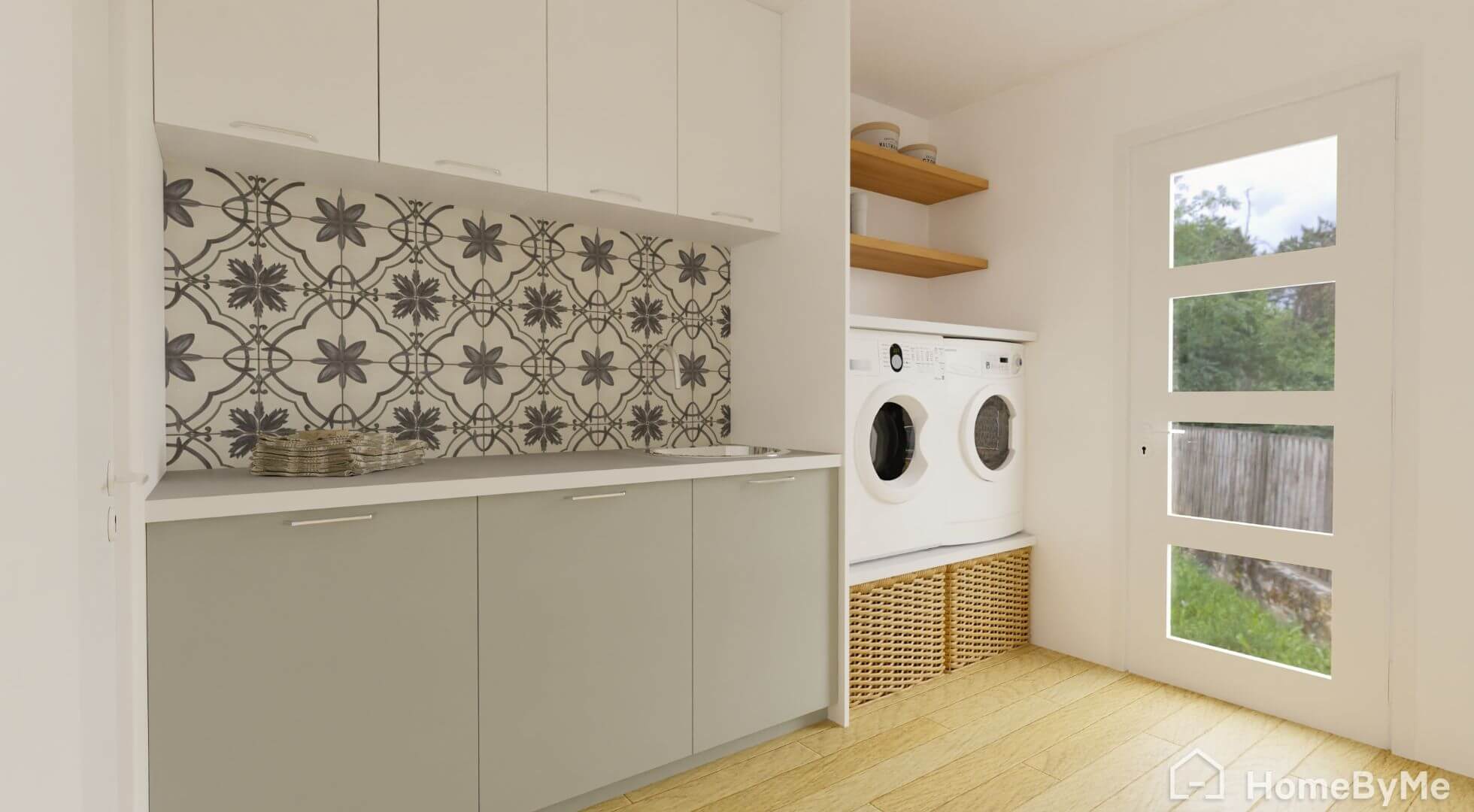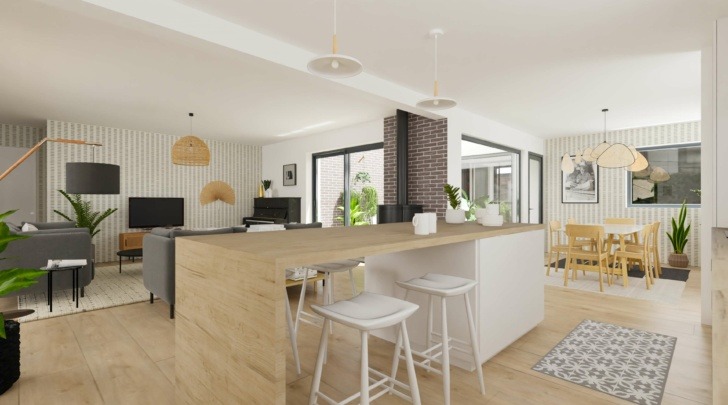How to Use a Bathroom Planner to Make the Most of it?
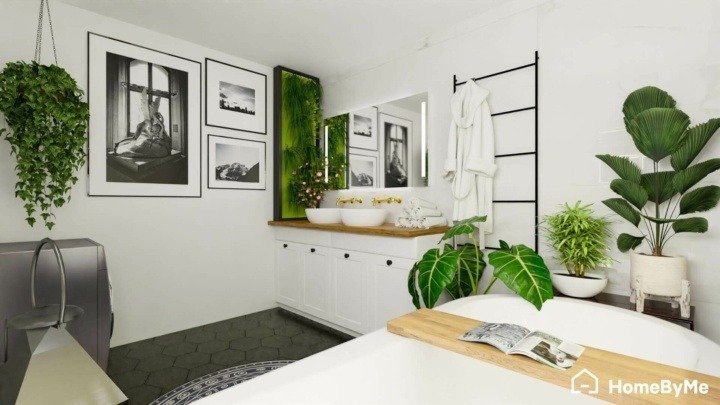
Create your perfect Interior decor in 3D
Try it in your virtual home
Be sure your furniture is perfect before getting things real
Is there a bathroom remodel in the near future? Check out our simple step-by-step guide below on how to use a free, online bathroom planner. Use it to build, see, and decide on each feature with total clarity and confidence.
If you’ve been binge-watching your favorite home reno shows or browsing through luxurious remodels on social media channels, chances are you’re prepping to makeover or design a bathroom. Not sure where to begin? You’ve come to the right place. Like any remodel, good design lies in the initial planning stage, where you can understand what you want and how to attain it in a time-sensitive, cost-effective way. A 3D bathroom planner is the best tool to provide all the support and preparation you need to succeed. As a free, intuitive platform, it lets you create a bathroom design on a smartphone, tablet, or computer. Draw the outline of the room and customize it with the features and furnishings you want. Then watch as it evolves into a stunning 3D model that can be used to execute plans for a real-life reno. It’s so easy, anyone can use it. Find out how you can get started on your design with a bathroom planner, and why it’s such a helpful tool to have by your side.
What is a Bathroom Layout Planner?
Used by professionals and homeowners, a bathroom layout planner is an online platform that lets you illustrate designs and create high-quality floor plans using furniture and materials. With thousands of features, products, and tools accessible, you can brainstorm and plan every aspect of a bathroom build or remodel. Upload an existing floor plan to use, choose a template to customize, or find ideas through your planner’s inspiration hub. Intuitive and user-friendly, this free software lets anyone customize, visualize, and “feel out” a design, making it an invaluable tool for streamlining projects.
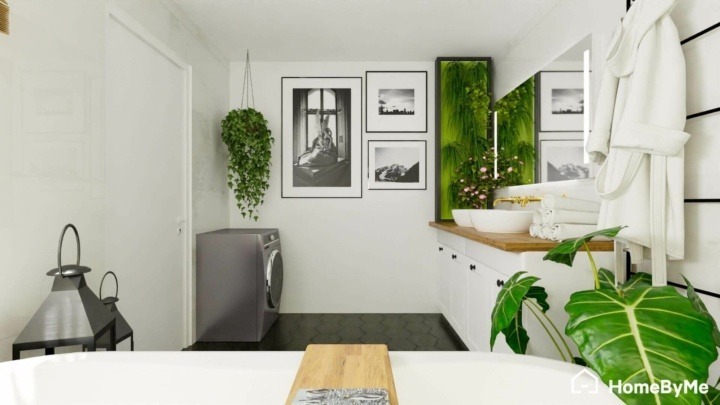
How to Use a Bathroom Floor Planner?
Although it used to be regarded as room that merely served a practical purpose, today, the bathroom has evolved into so much more. Dedicated to pampering and a little luxury, it’s the space where we can indulge and unwind in some personal downtime. So, it’s worth getting right to make the most of it. Here’s how you can do just that using a bathroom floor planner.
Let's walk through the process step-by-step:
1 Step 1. Create the Outline of the Bathroom
Using easy drag-and-drop tools and features, assemble the outline of the bathroom. Draw and connect the walls by clicking and moving them into place.
Include doorways and windows by selecting them from the planner’s product library. Use the measurement tool to enter the size and dimensions of the room.
This will generate a proper floor plan of the bathroom that’s to scale, which will serve as a base for filling in the details of the design.
2 Step 2. Design and Furnish the Bathroom
Change the top-down bathroom outline into 3D mode to start planning, arranging the layout, and constructing a design. To begin, search through the bathroom planner’s online library to find products to use.
Select paint colors, flooring tile, vanities, wallpaper, bathtubs, and anything else you want to create a perfect bathroom. When you find something that you’d like to add to your virtual mockup, simply click to drag and position it within your layout.
Change it up and experiment with different styles or narrow down your search to find a specific look, whether traditional, industrial, or modern.
3 Step 3. Save, Compare and Share Your Design
When finished, save the design or duplicate it to review, compare and decide on your favorite features to keep or discard.
To examine the newly designed bathroom in-depth, take a virtual walkthrough. Use the Live Floor Plan feature to move through and analyze it from a 360° perspective.
When the design is ready to share, send a direct link to present your project or get others to review it. To remember every element of the design, print HD panoramic images to use as a blueprint. It’s that simple!
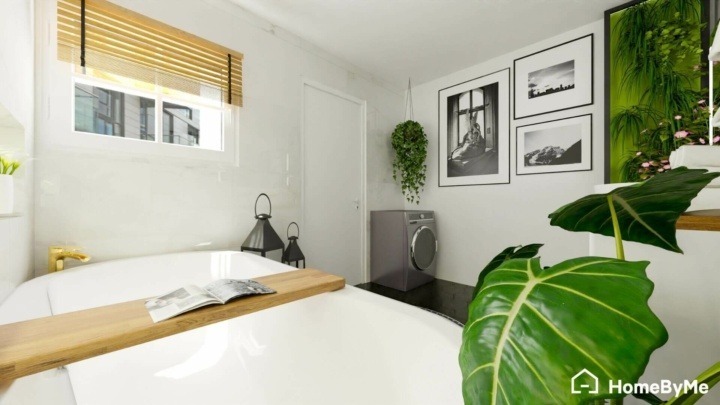
Avoid Costly Mistakes with an Online Bathroom Design
The reality is mistakes can happen, especially when it comes to designing a challenging area like the bathroom. The key to avoiding errors that can waste time and money is preparation. From floor to ceiling, you can solidify all the details of a remodel, streamlining the process and setting the stage for a successful end result. An online 3D bathroom planner can also help to avoid an overstretched budget – another common pitfall of remodeling. It gives access to thousands of products, including generic and brand-names, for you to choose and get creative with while keeping tabs on the cost. View the price of what you select and a complete list of the materials and features used once your design is complete. This way, you can see and mitigate your spending so you can stay within budget.
We’re spending more time than ever in our homes, which means areas like the bathroom are likely overdue for an update. To create a bathroom that’s worthy of downtime while staying on budget, try the HomeByMe bathroom planner. Use this free app to test out tiling, tubs, and vanities, or expand and elevate ideas to finalize a design with confidence. Get started today to see how fast and easy it is to create a professional-quality design and layout for the bathroom.
You may also like...
Get all the tips you need to make the best bathroom layout in your HomeByMe project.
Create your perfect Interior decor in 3D
Try it in your virtual home
Be sure your furniture is perfect before getting things real
Make flawless Design plans

