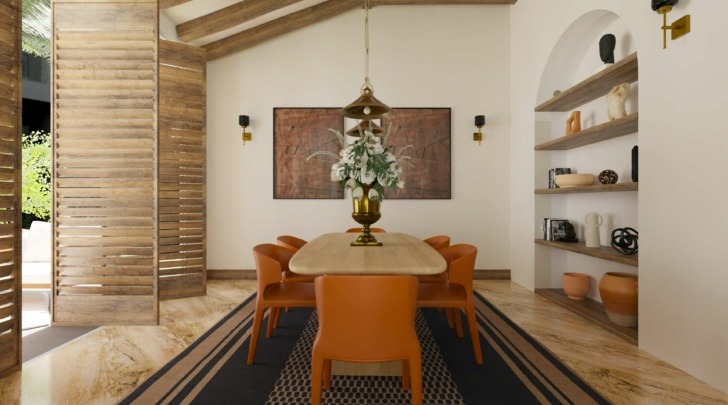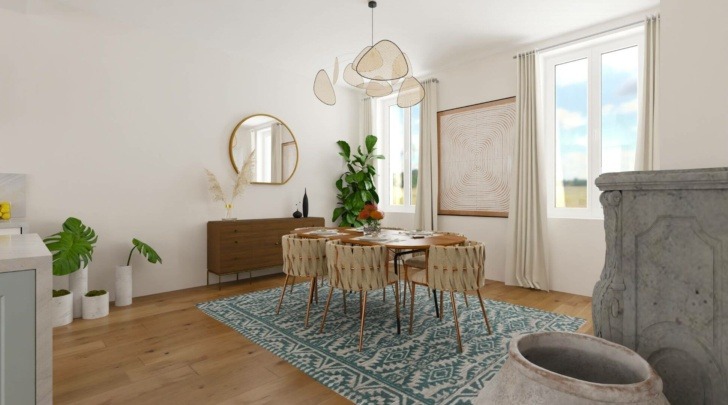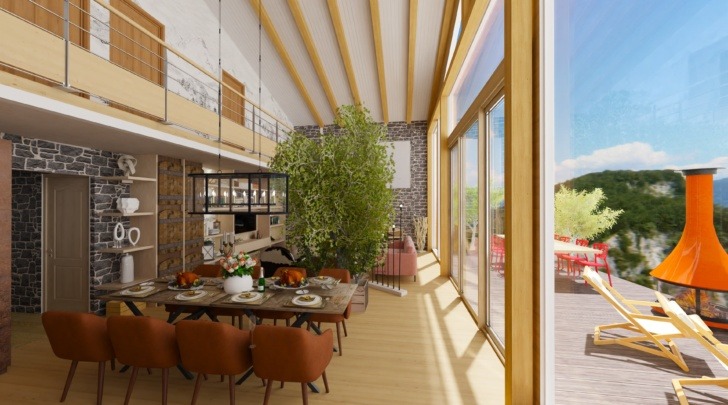How to Prepare a 5 Bedroom Barndominium Project?
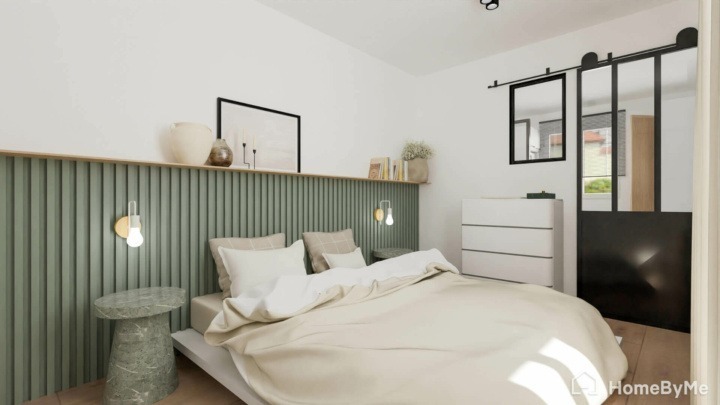
Create your perfect Barndominium plans
Visualise your virtual home
Be sure your furniture is perfect before getting things real
Create a floor plan and home design for your barndominium with 3D floor planners. You can explore countless products, materials, and configurations until you nail the perfect layout for you and your family.
Popular in both rural and urban settings, a barndominium (AKA ‘barndo’), is where rustic beauty merges with a refined and comfortable aesthetic. Inspired by the spaciousness of a barn, this recent and growing trend has been catching the attention of buyers who are on the hunt for affordable homes that offers more space for less. These unique structures typically include a workshop area in addition to a large living space, making them ideal for artisans of any kind. If you have a plot of land and are ready to build, or if you’re simply searching for tips to layout 5 bedroom barndominium floor plans that can accommodate your family, we’re here to show you how 3D floor planners can help. With easy-to-use platforms, 3D planners enable you to build your home in a three-dimensional format so you can manipulate the layout and design endless times to create a detailed plan for your home. See how simple it is to start drafting plans for your barndo before consulting an expert so you can show them exactly what you’re hoping to achieve.
How to Use 3D Floor Planners to Create 5 Bedroom Barndominium Floor Plans
Despite the name and rustic roots, barndos can be incredibly homey, comfortable, and stylish. Like any design, ample thought and planning are essential to ensure everything you need and want is captured in your future home. Below, we show you how to begin your 5 bedroom barndominium floor plans using 3D floor planners.
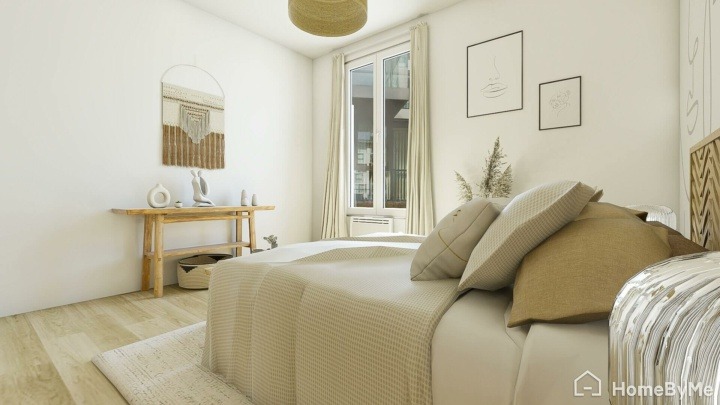
Create your 5 Bedroom Barndominium Floor Plans:
1 Step 1. Design Your barndominium in 2D First
You’ll begin by creating a 2D blueprint of the barndominium. If you have an existing plan, you can upload it and work from that or draw it manually with the digital tools in the planner. Use the drawing tools to input each of the architectural features that will form the frame of your barndominium.
You can move items around, like the doorways, walls, and windows if you’re in the very early stages of planning. Keep your 2D drawing accurate by setting the correct measurements of each component that you add. Edit and alter items as you wish during the process and add icons to represent where other features will go inside your barndo.
These can always be edited and adjusted later on, but they can give you a general idea of what you’re aiming to achieve.
2 Step 2. Add Items to Design Your Bardominium
The next step is all about adding details to design your home. Once your 2D draft is complete, change it into a 3D version in your online planner to begin designing. Many barndominiums include large windows, vaulted ceilings with exposed wood beams, an open concept layout, and a workshop.
You can explore all these elements and more using the online catalog within the 3D floor planner. Choose materials, furniture, windows, or accessories to design your home with by dragging them into your virtual setting.
To edit or reposition them, just click and move them as needed. Use the catalog to explore products from big brand names to no-names in a variety of styles to create a space that’s comfortable and functional for your family.
3 Step 3. Share, Tour, and Print Your Design in HD
Experience your newly designed barndo by taking a 4K tour within the 3D floor planner. You can stroll through your floor plan to critique, admire, and edit your design.
To use it as your blueprint, save and print HD panoramic images or share your project with others.
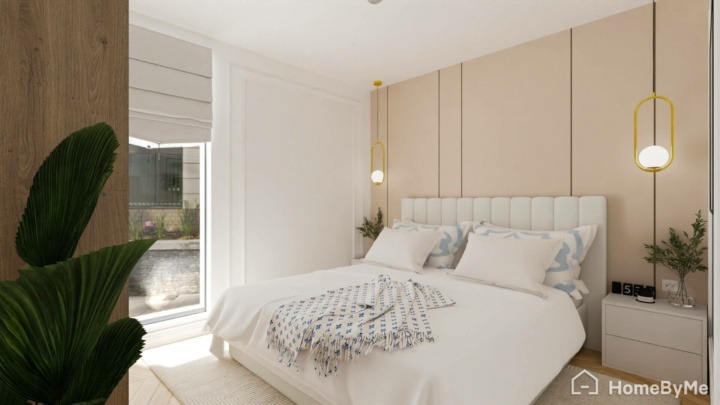
5 Bedroom Barndominium Plans
If you’re struggling to piece together a layout, we share 5 bedroom barndominium plans to provide examples that you can use when drafting your future home. Check them out below.
5 Bedroom Barndo: 1 Story, 3 Baths with Home Office
For a spacious and practical layout, consider a layout that places a double-door entranceway on one side of the barndo that leads into the great room, and a single-door entranceway on the opposite side that opens into a hallway. As the epicenter of the home, the kitchen, living, and dining areas welcome you inside with an inviting layout. The kitchen and dining areas are placed on the left side and the lounging or entertainment areas are on the right side. To break up the space, the kitchen features a large breakfast bar with a built-in range, ideal for informal meals and get-togethers.
On the adjacent wall towards the left side of the kitchen are a large walk-in pantry and a separate laundry room. A home office is situated nearby, nestled in between the adjacent pantry wall and the primary bedroom which features a large walk-in closet and an ensuite bathroom. Clustered together towards the right side of the barndo are two additional bathrooms – one located just as you enter the main entranceway and the other close to the great room. Four secondary bedrooms are positioned on the right side of the home, grouped around a common room or play area and 2 full bathrooms.
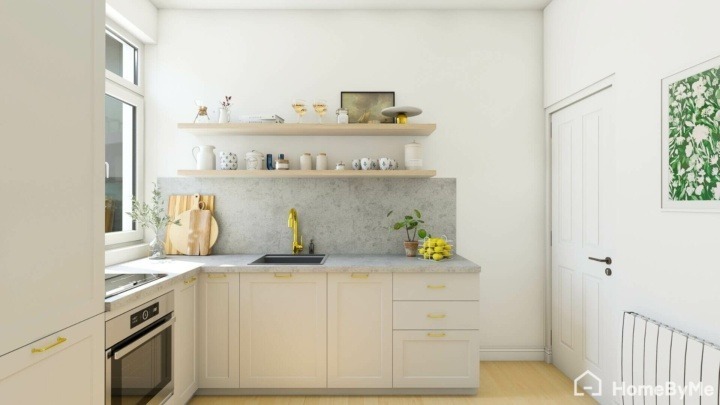
5 bedroom 2 Story Barndominium Floor Plans
Need 5 bedroom 2 story barndominium floor plans with a garage? This layout is ideal, featuring a split bedroom design that places the secondary bedrooms on the second floor. Meanwhile, the master bedroom remains on the main level for added privacy. Walking in from an oversized front porch through the foyer leads into a spacious dining area towards one side. A stairway to the second floor is on the other side with a small powder room tucked beside the stairs. Beyond the semi-formal dining area is a U-shaped kitchen with an island breakfast bar and living room. The master bedroom features sliding glass doors to the backyard, plus a large ensuite bathroom and walk-in closet. A 2 car garage can easily be accessed through the laundry and mud room. Upstairs, you’re greeted by a landing area that’s large enough to house a cozy office or reading nook. Two pairs of bedrooms with walk-in closets are placed on each side of the home with bathrooms situated in between for an efficient layout.
As large, sturdy, and economical structures, barndos offer endless options to configure a setup suitable for your needs. Use HomeByMe’s 3D floor planner to design the perfect space for you and your family. Add a workshop, home office, game’s room, music studio, or anything else you’ve been dreaming of. By making a comprehensive floor plan design in 3D, you can ensure that your future barndominium feels like home. Try HomeByMe for free today!
You may also like...
Get all the tips you need to make the best layout in your HomeByMe project.
Create your perfect Barndominium plans
Visualise your virtual home
Be sure your furniture is perfect before getting things real
Draw your Barndominium Project!

