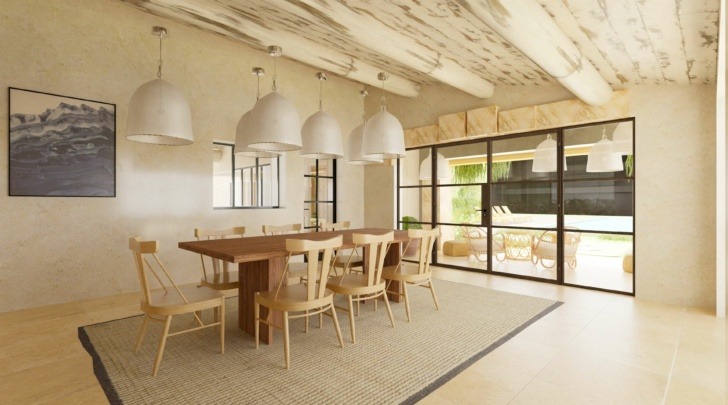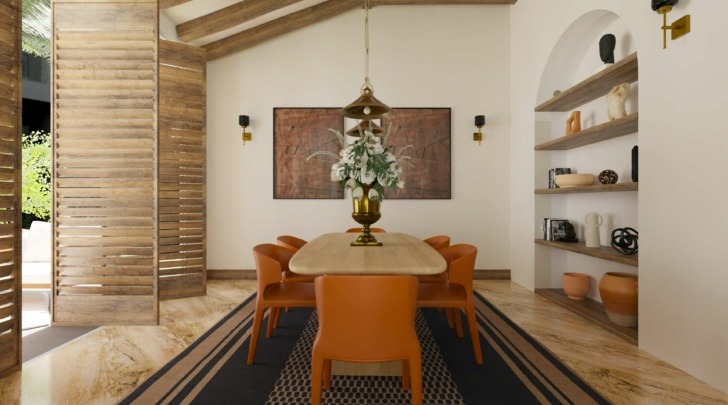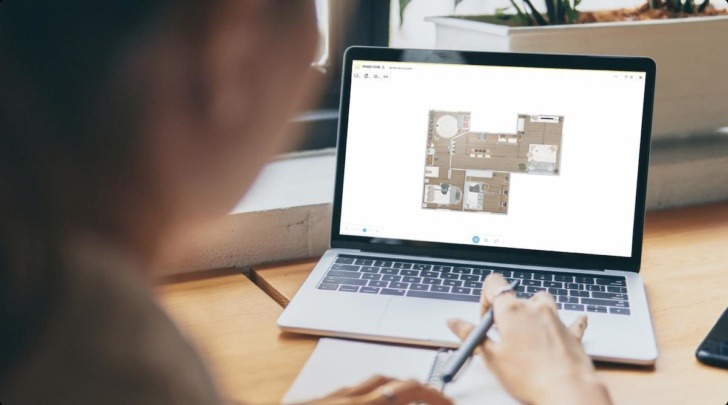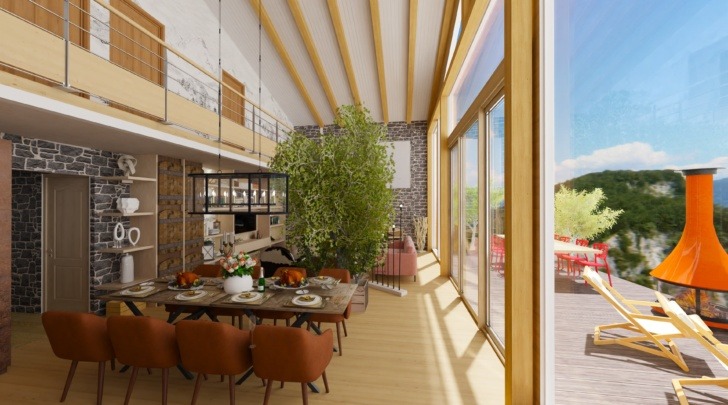How to Design Modern Farmhouse Plans?
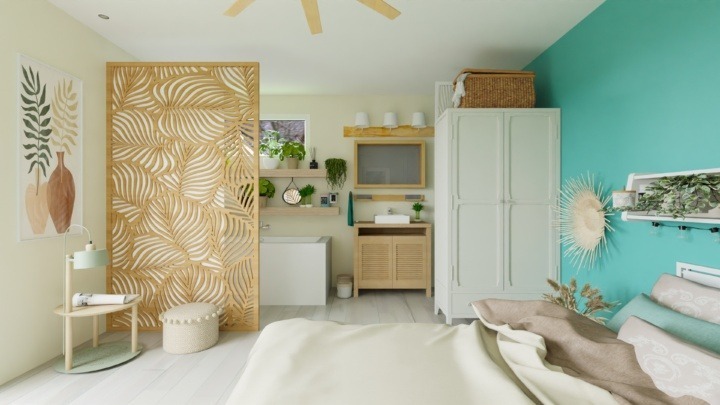
Create the perfect Interior Design
Try it in virtual and show the result in 4K
Be sure the project is doable before getting things real
Want to evoke warm and comforting farmhouse vibes with a modern touch? Discover how to take on this chic and charming style with key features and a 3D interior design planner.
Modern farmhouses are timeless and iconic, combining rustic elements with refined features. Known for its cozy and charming vibe, this style lets homeowners embrace traditional comforts while stripping away clutter to create a look that’s clean, warm, and inviting.
Mixing both styles also strikes a balance that’s elegant without being overly fussy. Does a rustic-meets-modern style appeal to you or a client? Find out how to design the perfect space using a 3D interior design planner.
You can plan and produce detailed visuals for a room or property using realistic imagery in a three-dimensional platform. It’s easy to use and gives you all the resources to create a professional blueprint and design from the ground up.
Below, we delve into some of the attributes of this classic look and how simple it is to implement them using innovative 3D platforms.
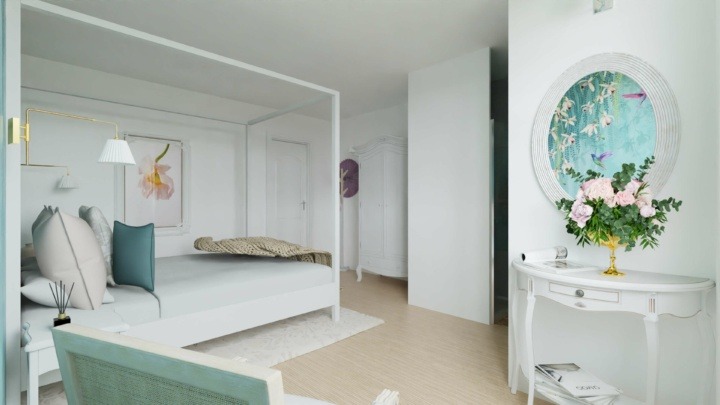
Common Features in Modern Farmhouse Floor Plans
Distinguished by a tasteful fusion of old and new, modern farmhouse floor plans are one of the most interesting styles today.
They’re typically comprised of board and batten siding, large windows, comfortable furnishings, an open concept, and a classic wrap-around porch. Modern influences include metal roofs, neutral color palettes, and plenty of clean lines.
Meanwhile, rustic and reclaimed wood, antiques, and vintage accessories are peppered throughout. Above all, this style is meant to exude a feeling of comfort and ease that beckons you to kick back and put up your feet.
Here’s what to lean into when creating Modern Farmhouse designs:
- Neutral colors (white is most common)
- Lots of cozy textures
- Reclaimed wood
- Natural materials (stone, wicker, rattan)
- Big comfy furniture
- Shiplap
- Metals (wrought iron especially)
How to Create Modern Farmhouse House Plans with a 3D Interior Design Planner?
Whether you’re designing a new-build home or updating an existing property, build and illustrate your design in 3D before breaking ground. Using a 3D interior design planner enables you to customize floor plans, manipulate the structure of a property, add furniture, and decorate.
Try diverse layouts and design schemes to visualize ideas and determine the best concepts for the property. When you can see how your design or home reno will look in detail prior to showing it to others, you can feel confident that your final project will succeed and go as planned.
Here’s how to begin drafting modern farmhouse house plans with a 3D floor planner.
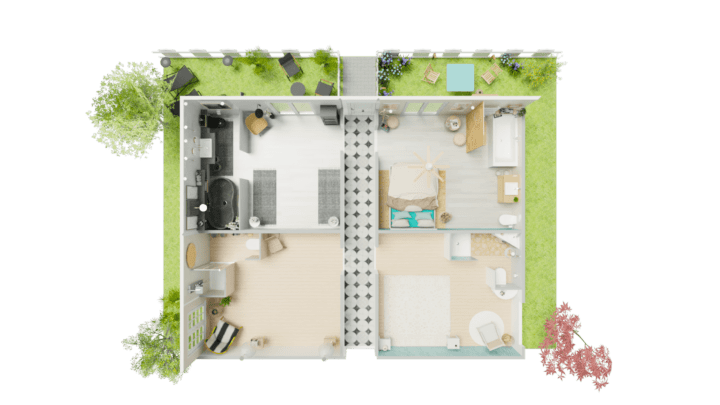
Design your own Farmhouse Plans in 3 steps
1 Draw a Bird’s Eye Outline of the Property
To get started, measure the property or area that you are designing so you can add the correct dimensions to the planner. Begin by creating a 2D, bird’s eye outline of the house.
To do this, use digital tools to draw the walls, windows, and doorways. Include additional details necessary to produce a complete and accurate outline of the property that you will be focusing on.
This will function as the foundation for your design.
2 Step 2: Add the Details for the Design
With the bird’s eye outline created, change to 3D mode and start dragging and dropping in the details to assemble a modern farmhouse design.
3D interior design software makes it easy to express your unique vision by providing thousands of products and materials that can be accessed in the online catalog.
Search for the items you want and simply click to drag them into your virtual property. Edit and customize them as you want.
To find specific items that fall within a modern or farmhouse theme, use the filter option when sourcing items.
Choose from paint colors, flooring materials, different finishes, furniture, lighting fixtures, and much more.
Use it as your basis to experiment and illustrate multiple concepts.
3 Share, Tour, and Showcase Your Design
Explore every aspect of your design by taking a 4K tour inside it. This can be done by simply switching your view mode to first-person.
Once you are pleased with the final rendering, you can showcase it to builders, partners, or anyone involved in the project.
A link can be sent and shared so they can see and experience it in the same realistic, 3D format to get an in-depth look at the design.
It’s an excellent and efficient way to communicate your ideas clearly and ensure the end result is exactly as visualized.
If you need to save or print high-res images, this can also be done through the planner.
Modern farmhouse design centers around a chic, cozy and charming setting. Capture the essence of this iconic theme using the HomeByMe 3D interior design planner.
From the ground up, you can create a detailed 3D visualization to explore, compare, finalize, and feel confident with your project.
It’s the perfect tool that makes the design process easy, fun, and efficient with impressive, high-quality renderings.
Try it today and discover why thousands of homeowners and professional designers have chosen HomeByMe to help illustrate their distinctive style and vision.
You may also like...
Create your house plans and home designs easily with HomeByMe.
Create the perfect Interior Design
Try it in virtual and show the result in 4K
Be sure the project is doable before getting things real
Draw your Farmhouse Plans now!

